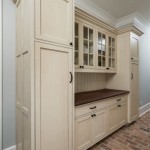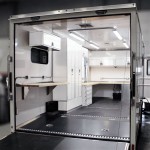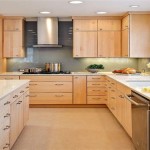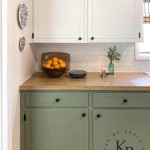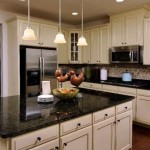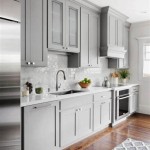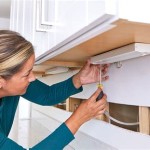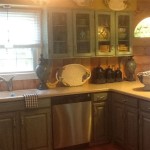How To Build A Built-In Cabinet
Built-in cabinets offer a seamless and elegant storage solution, maximizing space utilization and enhancing a room's aesthetic appeal. While seemingly complex, building a built-in cabinet is achievable with careful planning and execution. This article outlines the process, from initial design to final installation.
Planning and Design
The foundation of a successful built-in cabinet project lies in meticulous planning. This phase involves several crucial steps:
- Accurate Measurements: Precisely measure the designated space, noting any irregularities in the walls or floor. This ensures the cabinet fits perfectly.
- Sketch and Design: Create a detailed sketch or utilize design software to visualize the cabinet. Include dimensions, shelf placement, door style, and any desired features.
- Material Selection: Choose appropriate materials based on budget, desired aesthetic, and durability. Common choices include plywood, MDF, and solid wood.
- Hardware Selection: Select hinges, handles, drawer slides, and other hardware. Consider functionality and style when making these choices.
Building the Frame
The frame provides the structural integrity of the built-in cabinet. Construction typically involves the following:
- Cutting the Frame Pieces: Cut the chosen wood into the required lengths and widths for the top, bottom, sides, and face frame according to the design plan. Double-check measurements for accuracy.
- Assembling the Frame: Use wood glue and screws to assemble the frame components. Pocket hole joinery or traditional wood joinery techniques can be employed for sturdy construction.
- Securing the Frame: Attach the assembled frame to the wall studs using appropriate screws. Ensuring the frame is level and plumb is critical.
Installing Shelves and Drawers
Shelves and drawers provide the cabinet's storage functionality. These components should be installed with precision:
- Shelf Installation: Install shelf supports or use adjustable shelf pins to secure the shelves. Ensure even spacing and consider the weight capacity of the shelves.
- Drawer Construction: Build drawer boxes using dovetail joints or other suitable joinery methods. The dimensions should allow for smooth movement within the cabinet frame.
- Drawer Installation: Mount drawer slides to the cabinet frame and the drawer boxes. Ensure smooth and even operation of the drawers.
Building and Installing Doors
Cabinet doors contribute significantly to the overall aesthetic. Consider the following steps for door construction and installation:
- Door Construction: Build cabinet doors from solid wood or plywood panels. Consider the style and design when choosing construction methods.
- Hardware Installation: Install hinges on the doors and corresponding mounting plates on the cabinet frame. Ensure proper alignment for smooth door operation.
- Door Adjustment: Adjust the hinges to ensure the doors hang level and close properly. Address any gaps or unevenness.
- Handle Installation: Install handles or knobs on the cabinet doors. Consider ergonomics and aesthetics when selecting and positioning hardware.
Finishing Touches
The finishing touches complete the built-in cabinet and enhance its appearance. These steps include:
- Filling and Sanding: Fill any gaps or imperfections with wood filler. Sand all surfaces smooth to prepare for finishing.
- Painting or Staining: Apply paint or stain according to the desired finish. Multiple coats may be necessary for optimal coverage and durability.
- Trim Installation: Install trim around the cabinet to create a seamless transition between the cabinet and the wall. This adds a polished, professional look.
Considerations for Specific Features
Specific features may require additional steps and planning:
- Lighting: Plan for integrated lighting if desired. This might involve wiring, installing light fixtures, and considering switch placement.
- Glass Doors: If using glass doors, ensure proper framing and secure installation of the glass panels. Consider safety and durability.
- Crown Molding: Installing crown molding adds an elegant touch. Precise measurements and careful cutting are essential for a seamless fit.
Essential Tools and Safety
Having the correct tools and prioritizing safety are paramount:
- Essential Tools: Gather necessary tools such as a measuring tape, saw, drill, level, sander, and safety glasses.
- Safety Precautions: Always wear appropriate safety gear, including eye protection and hearing protection. Follow safe operating procedures for all tools.

Diy Built In Cabinet Just Call Me Homegirl

How To Build A Custom Diy Built In Cabinet Angela Marie Made

Shortcuts For Custom Built Cabinets And Diy Ins Family Handyman

More Like Home How To Turn Stock Cabinets Into Diy Built In S

How To Build A Custom Diy Built In Cabinet Angela Marie Made

How To Build A Custom Diy Built In Cabinet Angela Marie Made

Family Room Built In The Countertop And Base Cabinet Trim Remodelando La Casa

Building Built In Cabinets And Shelves Part 2 Around Fireplace Ins Room Remodeling

More Like Home How To Turn Stock Cabinets Into Diy Built In S

How To Build Diy Built In Cabinets With Drawers
Related Posts

