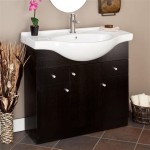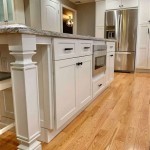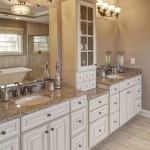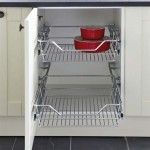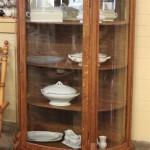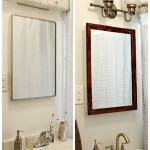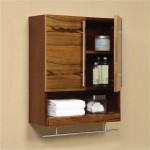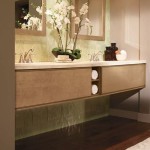Cabinet Installation Guide: 1300 Series A2
This document provides a comprehensive guide for installing the 1300 Series A2 cabinets. Careful adherence to these instructions will ensure proper functionality and a professional finish. Before beginning installation, verify that all components are present and undamaged. Refer to the packing list included with the shipment to confirm all parts have been received.
Tools and Materials Required: Prior to commencing installation, gather the necessary tools and materials. These typically include a level, measuring tape, drill with appropriate drill bits, screwdriver, stud finder, safety glasses, pencil, shims, screws (ensure compatibility with cabinet material and wall type), and a cabinet jack (recommended for heavier upper cabinets).
Wall Preparation: Proper wall preparation is crucial for successful cabinet installation. Ensure the walls are clean, dry, and free of obstructions. Locate and mark wall studs using a stud finder. Note the location of plumbing and electrical lines to avoid drilling into them. If installing cabinets over existing flooring, verify the flooring is level. If necessary, use a self-leveling compound to address any unevenness.
Base Cabinet Installation: Begin installation with the corner base cabinet, if applicable. Position the cabinet against the wall, aligning it with the marked stud locations. Use a level to ensure the cabinet is plumb and level in both directions. Shim as needed to achieve perfect alignment. Secure the cabinet to the wall studs using appropriate screws.
Subsequent Base Cabinet Installation: After the initial base cabinet is secured, install the adjacent base cabinets. Carefully align the cabinets ensuring they are flush with each other and level. Use clamps to hold the cabinets together while securing them to each other with screws. Repeat this process until all base cabinets are installed.
Countertop Installation: After all base cabinets are installed and secured, install the countertop according to the manufacturer's instructions. Ensure a proper fit and secure the countertop to the base cabinets.
Upper Cabinet Installation: Installing upper cabinets generally requires two people for safety and efficiency. Begin by marking the desired height of the upper cabinets on the wall. This should take into account the countertop height and any backsplash. Use a level to draw a horizontal line across the wall at the marked height.
Corner Upper Cabinet Installation (if applicable): Similar to base cabinet installation, start with the corner upper cabinet. Position the cabinet against the wall, aligning the bottom edge with the drawn horizontal line. Use a level to ensure the cabinet is plumb and level. Secure the cabinet to the wall studs using appropriate screws.
Subsequent Upper Cabinet Installation: Install adjacent upper cabinets, ensuring they are flush and level with each other and the corner cabinet. Use clamps to hold the cabinets together while securing them to each other and the wall studs with screws. A cabinet jack can be used to support the weight of the cabinets during installation.
Connecting Cabinets: Once all cabinets are installed, use screws or other appropriate fasteners to connect adjacent cabinets together through the face frames. This will provide additional stability and a seamless appearance.
Door and Drawer Installation: After all cabinets are installed and connected, install the doors and drawers according to the manufacturer's instructions. Ensure proper alignment and adjust hinges or drawer slides as needed for smooth operation.
Finishing Touches: Once doors and drawers are installed, install any remaining hardware, such as knobs and pulls. Apply silicone sealant along the backsplash and where the countertop meets the wall to prevent water damage.
Important Considerations: Always consult local building codes and regulations before commencing installation. If working with gas or electrical appliances, shut off the supply before starting any work. If unsure about any aspect of the installation process, consult a qualified professional.
Safety Precautions: Always wear appropriate safety gear, including safety glasses, when operating power tools. Use caution when working with sharp tools and materials. If using a ladder, ensure it is placed on a stable and level surface. Follow all safety instructions included with the cabinets and any power tools used during installation.
Additional Resources: For further assistance or clarification, consult the manufacturer's website or contact customer support. Detailed diagrams and videos may be available online to supplement these instructions.
This guide provides general instructions for installing 1300 Series A2 cabinets. Specific installation requirements may vary depending on the configuration and location of the cabinets. Always refer to the detailed instructions provided with the cabinets for the most accurate and up-to-date information.
Cabinet Installation 1300 Series A2 Class Ii Type Biological Safety
Cabinet Installation 1300 Series A2 Class Ii Type Biological Safety

Thermo Scientific 1300 Series Class Ii Type A2 Biological Safety Cabinet Elokarsa

Biosafety Cabinets Biological Safety Cabinet Class Ii A2 Type Manufacturer From Navi Mumbai

Thermo Scientific 1300 Series A2 Community Manuals And Specifications Labwrench

1300 Series Class Ii Type A2 Biological Safety Cabinet Packages Kochin Inlab Equipments Pvt Ltd

Box To Bench Thermo Scientific 1300 Series Class Ii Type A2 Biological Safety Cabinet Installation
1300 Series A2 Bsc Operating Manual

Thermo Biosafety Cabinet 1300 Class Ii A2 2024 With Warranty Labx Com
Thermo 1300 Series A2 4 Feet Biological Safety Cabinet At Rs 500000 In Aurangabad
Related Posts

