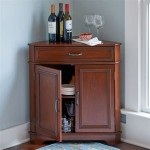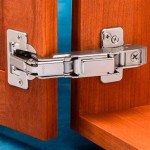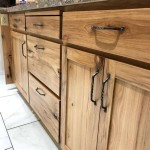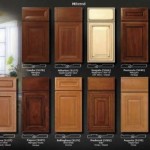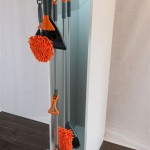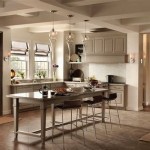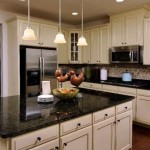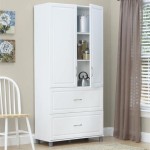What Are The Standard Wall Cabinet Sizes? When it comes to designing the perfect kitchen, one of the most important considerations is the size of the wall cabinets. Not only do they provide storage space, but they also affect the overall aesthetics of the room. That’s why it’s important to understand the standard wall cabinet sizes before embarking on a design project. Wall cabinets come in several different depths and heights, with the most common being 12 inches deep and 30 inches high. These standard sizes are usually preferred because they provide the most storage space without taking up too much room in the kitchen. The depth of the cabinet is also important as it affects the amount of storage space available. The width of the wall cabinet can vary depending on the type of kitchen and the amount of space available. Generally, the standard wall cabinet widths range from 9-inches to 48-inches. The width of the cabinet will depend on the type of kitchen, the amount of space available, and the items that need to be stored. For instance, if the kitchen needs to store a lot of dishes and cookware, then a wider cabinet will be needed. Wall cabinets also come in different heights. The most common heights are 30-inches, 36-inches, and 42-inches. The height of the cabinet will depend on the height of the ceiling in the kitchen and the size of the appliances that will be stored in it. For example, if the kitchen has high ceilings and a large refrigerator, then a larger cabinet will be needed. In addition to the standard wall cabinet sizes, there are also some specialty sizes available. These include corner cabinets, which have a depth of 12-inches and a height of 36-inches, as well as pantry cabinets, which come in a variety of depths and heights. When it comes to wall cabinet sizes, it’s important to remember that the sizes should be tailored to the specific kitchen. It’s also important to consider the amount of storage space needed and the size of the appliances that will be stored in the cabinets. By taking these factors into consideration, it’s possible to create a kitchen that is both aesthetically pleasing and functional.






:max_bytes(150000):strip_icc()/guide-to-common-kitchen-cabinet-sizes-1822029_2_final-5c8961a8c9e77c0001f2ad81.png)



Related Posts

