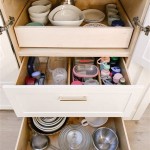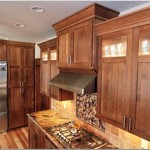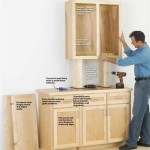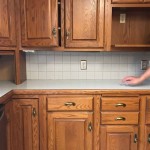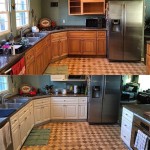Understanding The Standard Depth Of Kitchen Cabinets And Islands
Kitchen design hinges on functionality and aesthetics, both of which are significantly influenced by the depth of cabinets and islands. Standard depths are established to ensure ergonomic comfort and efficient use of space. Deviating from these standards requires careful consideration and should be based on specific needs and limitations of the kitchen layout.
Understanding the standard depths for various kitchen elements is crucial for homeowners, designers, and contractors alike. These measurements are not arbitrary; they are the result of careful consideration of human dimensions, appliance sizes, and the overall flow of a functional kitchen space. Proper depth allocation impacts ease of use, storage capacity, and the overall visual harmony of the kitchen.
Standard Depth of Base Cabinets
Base cabinets form the foundation of kitchen storage and are typically where countertops rest. The standard depth for base cabinets is 24 inches (61 centimeters), excluding the thickness of the door or drawer fronts. This depth allows for comfortable reach to the back of the cabinet and accommodates standard-sized appliances like dishwashers and ovens, which are typically designed to fit within this depth. The 24-inch standard also ensures adequate counter space for food preparation and small appliance placement.
The 24-inch depth includes any space needed for plumbing or electrical components behind the cabinet frame. This is especially relevant for cabinets housing sinks or dishwashers, as these require additional space for pipes and wiring. Manufacturers often design base cabinets with a small recess at the back to accommodate these utilities without compromising the usable storage space inside the cabinet.
While 24 inches is the standard, shallower base cabinets are available, typically ranging from 12 to 18 inches in depth. These are often used in smaller kitchens or in specific areas where space is limited, such as a small pantry or a breakfast nook. Reduced depth cabinets can improve traffic flow and create a more open feel in compact kitchens. However, they also reduce storage capacity significantly, so the trade-off must be carefully considered.
Deeper base cabinets are less common but can be custom-built to provide additional storage. A depth of 27 or 30 inches could be beneficial for storing larger items or for creating a deeper countertop overhang for seating. However, deeper cabinets can make it more difficult to reach items at the back, potentially requiring pull-out shelves or other organizational accessories to maximize accessibility.
The countertop overhang also contributes to the overall depth. Typically, countertops extend beyond the front of the base cabinets by about 1 inch. This overhang helps protect the cabinet fronts from spills and provides a small lip for comfortable standing and working at the counter. When planning the overall depth of the cooking area, this overhang must be included.
Standard Depth of Wall Cabinets
Wall cabinets, mounted on the wall above the countertop, typically have a shallower depth than base cabinets. The standard depth for wall cabinets is 12 inches (30 centimeters). This depth allows for sufficient storage without protruding too far into the space and interfering with head clearance while working at the countertop. The 12-inch depth also aligns well with the standard depth of plates and bowls, making it efficient for storing dishes.
The 12-inch depth is also designed to accommodate standard microwave ovens. While some microwaves can be placed on the countertop, many are designed to be installed in an upper cabinet or above the range. A 12-inch deep cabinet provides adequate space for a built-in microwave without being overly bulky.
Similar to base cabinets, shallower wall cabinets are available for specific situations. Depths of 9 or 10 inches can be used to create a more streamlined look or in areas where space is particularly tight. These shallower cabinets are often used above refrigerators or in small kitchens where minimizing intrusion into the room is a priority. However, the reduced depth significantly limits storage capacity.
Deeper wall cabinets are less common but can be used to store larger items or to create a more dramatic look. Depths of up to 15 or 18 inches are possible but require careful planning to ensure they do not create a feeling of being closed in or interfere with head clearance. They are typically used in kitchens with high ceilings or in areas where a larger storage capacity is needed.
The distance between the countertop and the bottom of the wall cabinets is also crucial. The standard distance is 18 inches, which allows for sufficient space to work on the countertop without bumping into the cabinets. This distance also accommodates most small appliances and provides adequate visibility while cooking. For ADA-compliant kitchens, the minimum clearance may need to be greater.
Standard Dimensions for Kitchen Islands
Kitchen islands serve as versatile work spaces, storage areas, and gathering points. Unlike base and wall cabinets which have relatively fixed standard depths, kitchen islands offer more flexibility in terms of dimensions. However, some guidelines help ensure functionality and comfortable movement around the island.
The depth of a kitchen island is largely determined by its function and the available space in the kitchen. To ensure adequate workspace, the island should ideally be at least 24 inches deep. This allows for a comfortable work surface and sufficient space for countertop appliances. If the island includes seating, a minimum depth of 36 inches is recommended to provide adequate knee space for people sitting at the counter.
The inclusion of appliances, such as sinks, cooktops, or dishwashers, will also impact the required depth. A sink requires space for plumbing and sufficient countertop area around it for food preparation and cleanup. A cooktop needs ample surrounding counter space for safety and convenience. A dishwasher requires a standard 24-inch depth, similar to a base cabinet.
The length of the kitchen island should be proportional to the size of the kitchen. A general guideline is to leave at least 36 to 42 inches of clearance around the island to allow for comfortable passage and working space. If the kitchen is small, a smaller island or even a portable kitchen cart might be a more suitable option than a large, fixed island.
Multi-level islands can add visual interest and functionality. A raised countertop can be used for seating or as a serving area, while a lower countertop provides a more comfortable work surface. The difference in height between the two levels typically ranges from 6 to 12 inches. The overall depth of the island must accommodate both levels and provide adequate support for the raised countertop.
In terms of height, kitchen islands generally match the height of the surrounding countertops, which is typically 36 inches. However, islands designed specifically for dining or bar seating may be taller, around 42 inches. The height of the island should be comfortable for the intended use and should be consistent with the overall design of the kitchen.
Material selection can also impact the perceived depth and functionality of the island. A thick countertop can add visual weight and a sense of luxury, while a thinner countertop can create a more streamlined look. The material should be durable and easy to clean, as the island will likely be a high-traffic area in the kitchen.
When planning a kitchen island, it is advisable to consider electrical outlets and plumbing. Outlets are essential for powering countertop appliances, while plumbing is needed for sinks or dishwashers. Proper placement of these utilities will enhance the functionality of the island and improve its overall usability.
Ultimately, the standard depths discussed serve as guidelines. The best depth for kitchen cabinets and islands depends on individual needs, kitchen size, and personal preferences. Careful planning and consideration of these factors will ensure a functional and aesthetically pleasing kitchen layout.

Standard Kitchen Island Dimensions With Seating 4 Diagrams

Island Strength 1 Deep Cabinet Or 2 Less Ones Back To

Base Cabinet Depth Guide For Builders Homeowners 2025

Base Cabinet Depth Guide For Builders Homeowners 2025

Standard Dimensions For N Kitchen All You Need To Know

Is There An Ideal Ratio For A Kitchen Island

Base Cabinet Depth Guide For Builders Homeowners 2025

A Homeowner S Guide To Kitchen Counter Height And Depth

The Best Kitchen Island Dimension For Your Home Boss Design Center

A Comprehensive Guide To Kitchen Cabinet Dimensions Standard Wellcraft Kitchens
Related Posts


