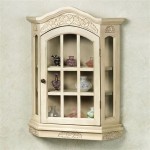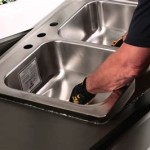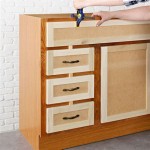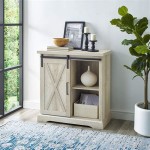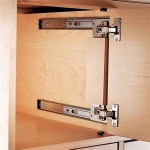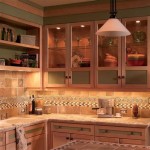Transform Your Kitchen With New Cabinets and Countertops: A DIY Guide
Embarking on a kitchen renovation project can significantly enhance a home's value and functionality. Replacing cabinets and countertops represents a primary focus for many homeowners looking to modernize their kitchen spaces. While professional installation is a viable option, a do-it-yourself (DIY) approach offers cost savings and allows for a personalized touch. This article provides a comprehensive guide to planning and executing a DIY kitchen cabinet and countertop replacement, covering essential considerations, preparation steps, installation techniques, and potential challenges.
Before initiating any physical work, a thorough assessment of the existing kitchen layout and desired changes is crucial. This stage involves meticulous measurements of the kitchen space, including wall lengths, ceiling height, and the location of plumbing and electrical fixtures. Mapping out the current cabinet and countertop configurations is essential for determining the quantity and dimensions of the new components required. Consider factors like workflow, storage requirements, and accessibility when planning the new layout. For example, the placement of the refrigerator, stove, and sink should ideally form a functional work triangle to minimize unnecessary movement.
Furthermore, it is vital to establish a realistic budget that encompasses the cost of new cabinets, countertops, hardware, tools, and any necessary plumbing or electrical modifications. Researching various cabinet and countertop materials, such as wood, laminate, granite, quartz, or concrete, is integral to making informed decisions based on budget constraints and aesthetic preferences. Obtaining quotes from multiple suppliers helps ensure competitive pricing. It is also prudent to allocate a contingency fund to address unforeseen expenses that may arise during the project.
Key Considerations Before Starting the DIY Project
Successfully executing a DIY kitchen renovation requires careful planning and attention to detail. Several critical considerations must be addressed before commencing the actual installation process.
Firstly, assess the skill level required for each task involved in the project. Replacing cabinets and countertops involves carpentry, plumbing, and potentially electrical work. If unfamiliar with these trades, consider taking introductory courses or consulting with experienced professionals for guidance. Improper installation of plumbing or electrical components can lead to serious safety hazards and costly repairs. Assess the existing plumbing and electrical infrastructure to determine if any modifications are necessary. If relocating plumbing or electrical outlets, obtaining the necessary permits and hiring licensed professionals for those specific tasks is often legally required and significantly reduces the risk of complications.
Secondly, acquire all the necessary tools and equipment before starting the project. This includes power drills, saws, levels, measuring tapes, screwdrivers, wrenches, and safety gear such as safety glasses and gloves. Renting specialized tools, such as a countertop router or a cabinet jack, may be more cost-effective than purchasing them outright, especially if they are not frequently used for other home improvement projects. Verify that all tools are in good working condition and that batteries are fully charged or extension cords are readily available.
Thirdly, establish a realistic timeline for completing the project. A kitchen renovation can disrupt daily routines, especially if the kitchen is the primary cooking and food preparation area. Consider setting up a temporary kitchen in another area of the house, such as a spare room or dining room, to minimize inconvenience. Account for potential delays due to material deliveries, unforeseen issues, or unexpected complications. Clear communication with family members about the project timeline and the expected level of disruption will help manage expectations and minimize frustration.
Removing Existing Cabinets and Countertops
The demolition phase is a crucial step in preparing the kitchen for the new cabinets and countertops. Proper removal techniques prevent damage to surrounding walls, flooring, and plumbing fixtures. Before starting the demolition, turn off the water supply to the kitchen sink and disconnect any electrical appliances that are connected to the countertops or cabinets. Cover the flooring with protective material, such as drop cloths or cardboard, to prevent scratches and dents.
Begin by removing the cabinet doors and drawers. Unscrew the hinges and drawer slides, and carefully set the doors and drawers aside for potential reuse or repurposing. Next, disconnect any plumbing fixtures, such as the sink drain and faucet, from the countertops. Use a pipe wrench to loosen the connections and have a bucket ready to catch any residual water. Disconnect the garbage disposal, dishwasher, or other appliances that are connected to the plumbing system. Once the plumbing is disconnected, remove the countertops. Depending on the type of countertop material, it may be necessary to use a hammer and chisel to break it into smaller, more manageable pieces. Be careful to avoid damaging the underlying cabinets or walls.
After removing the countertops, proceed with removing the cabinets. Start with the upper cabinets, using a stud finder to locate the wall studs. Unscrew the cabinets from the wall studs, using a power drill or screwdriver. Have a helper support the cabinets while unscrewing them to prevent them from falling. Once the upper cabinets are removed, proceed with the lower cabinets. Remove any baseboards or trim that are attached to the cabinets. Unscrew the cabinets from the wall studs and the floor, using a power drill or screwdriver. Again, have a helper support the cabinets while unscrewing them. Once all the cabinets are removed, thoroughly clean the area and remove any debris, nails, or screws from the walls and floor.
Installing New Cabinets and Countertops
The installation phase requires precision and attention to detail to ensure a professional and functional outcome. Start by installing the upper cabinets. Use a level to ensure that the cabinets are level and plumb. Secure the cabinets to the wall studs using screws. If the studs are not evenly spaced, use shims to create a level surface for the cabinets. Next, install the lower cabinets. Again, use a level to ensure that the cabinets are level and plumb. Secure the cabinets to the wall studs and the floor using screws. If the floor is uneven, use shims to create a level surface for the cabinets. Ensure that all gaps between the cabinets and the walls are properly sealed with caulk to prevent moisture damage and insect infestation. After the cabinets are installed, proceed with installing the countertops.
Before installing the countertops, ensure that the cabinet surfaces are clean and level. Apply a bead of construction adhesive along the top edges of the cabinets to provide a secure bonding surface for the countertops. Carefully position the countertops on top of the cabinets, ensuring that they are properly aligned and that there are no gaps or overlaps. Use clamps to hold the countertops in place while the adhesive cures. Once the adhesive is cured, secure the countertops to the cabinets using screws or bolts. Depending on the material of the countertop, it may be necessary to drill pilot holes before inserting the screws or bolts. Ensure that the screws or bolts are countersunk to prevent them from protruding above the surface of the countertop.
After the countertops are installed, install the sink, faucet, and other plumbing fixtures. Connect the water supply lines and drain lines, ensuring that all connections are tight and leak-free. Install the garbage disposal, dishwasher, or other appliances that are connected to the plumbing system. Connect the electrical wiring for any appliances or lighting fixtures that are installed on the countertops or cabinets. Ensure that all electrical connections are properly grounded and that the wiring is in compliance with local electrical codes. Install the cabinet doors and drawers, using the hinges and drawer slides that were removed during the demolition phase. Adjust the hinges and drawer slides to ensure that the doors and drawers open and close smoothly.

20 Ideas For Kitchen Counter Updates Extra Space Storage

Cool Calming Kitchen Makeover The Perfect Finish Blog By Kilz

Before And After Diy Kitchen Renovation Lemon Thistle

25 Easy Ways To Update Kitchen Cabinets

21 Diy Affordable Ways To Redo Kitchen Cabinets Extra Space Storage

27 Er Friendly Diy Kitchen Makeovers On A Budget

Beginner S Guide Diy Kitchen Remodel On A Budget Designing Vibes

Diy Small Galley Kitchen Remodel Sarah Hearts

Budget Friendly Diy Bungalow Kitchen Makeover With Painted Cabinets I

20 Ideas For Kitchen Counter Updates Extra Space Storage
Related Posts

