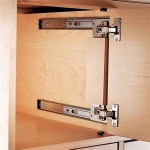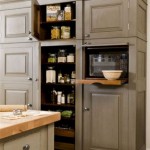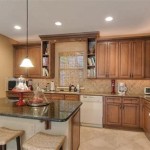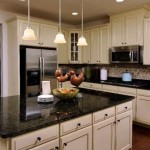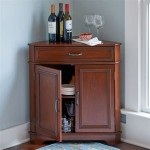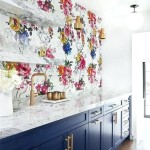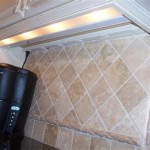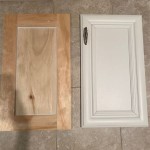Making the Most of Home Office Space with Cabinetry Designs
The modern home office is evolving beyond a simple desk and chair tucked into a spare room. With the rise of remote work and entrepreneurial ventures, the home office is now a crucial element of a functional and productive living space. Optimizing this space through intelligent cabinetry design is essential, transforming it from a chaotic clutter zone into an organized and inspiring work environment. Effective cabinetry solutions maximize storage, improve workflow, and contribute to the overall aesthetic appeal of the room, enhancing both efficiency and well-being.
Careful planning is the foundation of successful home office cabinetry. Before selecting any materials or designs, a comprehensive assessment of space and needs is paramount. This involves measuring the available area, considering existing architectural features such as windows and doorways, and defining specific storage requirements. Understanding the workflow and daily routines of the user will also dictate the optimal placement and configuration of cabinets.
Consider the type of work that will be conducted in the office. A graphic designer, for example, requires ample surface area for drawing and design work, along with storage for large format papers and art supplies. An accountant, on the other hand, might prioritize secure storage for sensitive documents and organized filing systems. A writer could benefit from a quiet, clutter-free environment with built-in bookshelves. Tailoring the cabinetry to these specific needs will significantly enhance productivity and reduce distractions.
Furthermore, consider the future. Predicting potential changes in work habits and storage needs is vital. Opting for modular and adaptable cabinetry systems can provide flexibility and ensure that the office space remains functional over time. This approach allows for easy reconfiguration and expansion as the business or work style evolves.
Optimizing Vertical Space with Tall Cabinets and Shelving
One of the most effective strategies for maximizing limited home office space is to utilize vertical height. Tall cabinets and shelving units provide ample storage without consuming valuable floor space. These units can extend from floor to ceiling, offering a significant increase in storage capacity compared to traditional lower cabinets. The upper shelves can be used for less frequently accessed items, while the lower shelves can house everyday essentials, creating a streamlined and organized workspace.
When designing tall cabinets, consider incorporating adjustable shelves. This feature allows for customization and adaptation to accommodate items of varying sizes. Books, binders, and decorative objects can all be easily arranged and rearranged as needed. Adjustable shelving also provides the flexibility to adapt to changing storage needs over time.
In addition to adjustable shelves, consider incorporating drawers and pull-out trays within tall cabinets. These features can provide convenient storage for smaller items such as office supplies, electronic devices, and personal belongings. Drawers can be equipped with dividers and organizers to further enhance organization and prevent clutter.
Integrating lighting into tall cabinets can also enhance their functionality and visual appeal. Under-cabinet lighting can illuminate work surfaces, while interior lighting can highlight displayed items and make it easier to locate stored items. Proper lighting can also contribute to a more comfortable and inviting atmosphere.
The aesthetic design of tall cabinets should complement the overall décor of the home office. Choose materials and finishes that align with the existing style, creating a cohesive and harmonious look. Consider incorporating decorative elements such as glass doors, textured panels, or custom hardware to add visual interest and personalize the space.
Creating Dedicated Zones with Modular Cabinetry Systems
Modular cabinetry systems offer a flexible and adaptable solution for creating dedicated zones within the home office. These systems consist of individual cabinet units that can be configured and rearranged to suit specific needs. This modularity allows for the creation of distinct work areas, storage zones, and display spaces, optimizing the functionality and organization of the office.
A well-designed modular system can incorporate a variety of cabinet types, including base cabinets, wall cabinets, drawer units, and shelving units. This allows for a customized storage solution that addresses the specific requirements of the user. Base cabinets can provide concealed storage for larger items, while wall cabinets can offer easily accessible storage for frequently used materials. Drawer units can be used to organize smaller items and office supplies, while shelving units can display books, decorative objects, and awards.
The key to successful modular cabinetry design is to create a cohesive and functional layout. Consider the flow of work and the proximity of different tasks when arranging the cabinet units. Place frequently used items within easy reach and less frequently used items in more remote locations. Group similar items together to create organized zones for specific tasks.
Modular systems also offer the advantage of easy expansion and reconfiguration. As the needs of the user change, the cabinet units can be rearranged or added to create new zones or increase storage capacity. This flexibility ensures that the home office remains functional and adaptable over time. The adaptability also extends to moves as these systems can be disassembled and reinstalled in a new space.
When selecting a modular cabinetry system, prioritize quality and durability. Choose materials that are resistant to wear and tear and that can withstand the demands of daily use. Opt for systems with sturdy construction and reliable hardware to ensure long-lasting performance. Additionally, consider the aesthetic design of the system and choose a style that complements the overall décor of the home office.
Incorporating Ergonomic Design and Technology Integration
Beyond storage and organization, effective home office cabinetry design should prioritize ergonomics and technology integration. Creating a comfortable and efficient workspace is essential for promoting productivity and preventing physical strain. Incorporating ergonomic principles into the design of cabinets and workstations can significantly enhance the user experience.
Consider the height and depth of work surfaces when designing cabinets. The optimal height for a desk or workstation is typically around 28 to 30 inches, but this can vary depending on the height of the user. Adjustable height desks are an excellent option for accommodating different users and promoting good posture. The depth of the work surface should be sufficient to comfortably accommodate a keyboard, mouse, and other essential items.
Incorporate ergonomic features into cabinet design, such as pull-out keyboard trays and adjustable monitor stands. These features can help to reduce strain on the wrists, neck, and back. Consider incorporating footrests and ergonomic chairs to further enhance comfort and support.
Technology integration is another crucial aspect of modern home office cabinetry design. Incorporate cable management systems to keep wires and cords organized and out of sight. Consider integrating power outlets and USB ports into cabinets and workstations to provide convenient access to power for electronic devices. Dedicated spaces for computers, printers, and other equipment should be planned and integrated into the cabinetry design.
Wireless charging stations can also be integrated into cabinets and workstations to provide convenient charging for smartphones and other devices. Consider incorporating hidden compartments for storing charging cables and power adapters to maintain a clean and clutter-free workspace. Smart home technology, such as voice-activated lighting and temperature control, can also be integrated into the home office to enhance comfort and convenience.
Proper ventilation is also important for technology integration, particularly when housing computers and other electronic equipment. Ensure that cabinets have adequate ventilation to prevent overheating and damage to equipment. Consider incorporating ventilation grills or fans into cabinets to promote airflow.
Ultimately, the goal of home office cabinetry design is to create a space that is both functional and aesthetically pleasing. By prioritizing storage, organization, ergonomics, and technology integration, it becomes possible to transform a home office into a productive and inspiring work environment.

New Home Office Cabinet Ideas Storage Solutions Built In Cabinets

New Home Office Cabinet Ideas Storage Solutions Built In Cabinets

How To Create A Cozy Home Office In Small Space

7 Inspiring Home Offices That Make The Most Of A Small Space

Diy Home Office Built Ins Part 2

New Home Office Cabinet Ideas Storage Solutions Built In Cabinets

Home Office Decor Ideas Design Styling Your Workspace For Success Decorilla Interior

How To Create A Diy Office Desk With Kitchen Cabinets

Home Office For Two 22 Gorgeous Ideas Making Maanita

65 Best Home Office Ideas For A Cool Modern Setup
Related Posts

