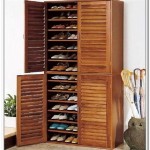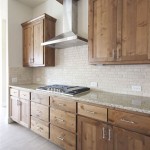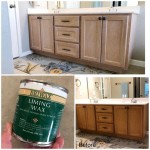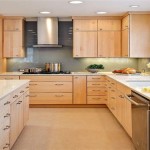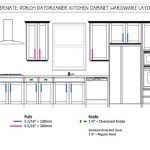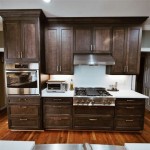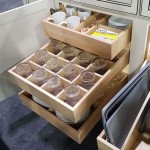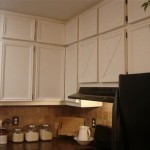When it comes to remodeling your kitchen, one of the most important decisions you will make is the kitchen cabinet design layout. Kitchen cabinets make up a large portion of the overall look and feel of your kitchen, and are an important factor in how functional your kitchen is. There are many factors to consider when designing your kitchen cabinets, such as the size and shape of your kitchen, the budget you have available, and the style of cabinets you want. Here are some tips to help you create the perfect kitchen cabinet design layout.
First, measure the space you have available for your kitchen cabinets. Take into account the size and shape of your kitchen, and plan accordingly. Measure the walls, ceiling, and any other areas where you plan to install cabinets. If you have windows or other obstructions, take those into account as well. Once you have the measurements, you can determine the size and shape of the cabinets you need to fit your kitchen’s space.
Next, decide on the style of cabinets you want. There are many different styles to choose from, such as traditional, modern, and transitional. Consider what look you want to achieve and pick the style that best suits your vision. Additionally, think about the type of materials you want for your cabinets. Popular choices include wood, metal, laminate, and particleboard.
When it comes to the layout of your kitchen cabinets, there are several options. The most popular is the L-shaped design, which is great for making the most of a small kitchen. This design features two lines of cabinets that are arranged at a 90-degree angle, creating an L-shape. This layout is great for maximizing storage space, as well as providing a workspace in the corner.
The U-shaped design is another popular choice and is great for larger kitchens. This design features three walls of cabinets that form a U-shape around the kitchen. This layout is great for providing a lot of storage space and workspace, while also providing easy access to all areas of the kitchen.
Finally, consider the details of your kitchen cabinet design. Think about the hardware you want, such as handles, knobs, and hinges. Consider the type of doors you want, such as sliding, swinging, or pocket. Additionally, think about the type of finish you want for your cabinets. Popular finishes include natural wood, stained wood, painted, and more.
These are just a few tips to help you create the perfect kitchen cabinet design layout. With careful planning and consideration, you can create a kitchen that is both stylish and functional. So, take the time to think through all the details, and you’ll be sure to end up with the kitchen of your dreams!







/One-Wall-Kitchen-Layout-126159482-58a47cae3df78c4758772bbc.jpg)


Related Posts

