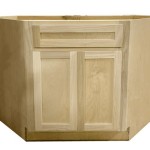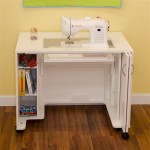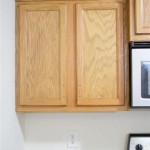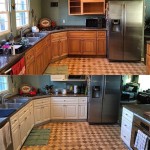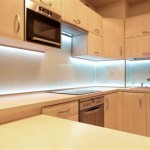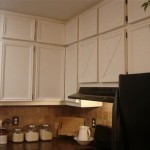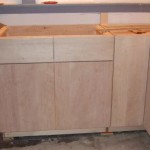Installing a Recessed Medicine Cabinet in a Load-Bearing Wall
Installing a recessed medicine cabinet offers a sleek, space-saving solution in bathrooms. However, installation in a load-bearing wall requires careful planning and execution to maintain structural integrity. This article provides a comprehensive guide to this process.
Understanding Load-Bearing Walls
Load-bearing walls support the weight of the house, transferring it down through the foundation. Compromising their structure can lead to significant issues. Identifying a load-bearing wall typically involves checking architectural blueprints or consulting a structural engineer. Common indicators include walls aligned with floor joists or beams above, and walls located in the center of the house. Exterior walls are almost always load-bearing.
Necessary Tools and Materials
Proper tools and materials are crucial for a successful installation. These include a stud finder, level, measuring tape, safety glasses, dust mask, gloves, reciprocating saw, utility knife, drywall saw, hammer, screwdriver, wood screws, shims, construction adhesive, drywall patching compound, drywall tape, and paint to match the existing wall finish. A medicine cabinet rough-in box specifically designed for recessed installation is also recommended.
Preparation: Turning Off Power and Locating Studs
Before beginning any work, turn off the power to the bathroom at the circuit breaker to prevent electrical hazards. Once the power is off, use a stud finder to locate and mark the wall studs within the planned installation area. Double-check the stud locations by tapping on the wall; a solid sound indicates a stud. Measure the dimensions of the medicine cabinet and its rough-in box to ensure it fits comfortably between the studs.
Cutting the Opening: Maintaining Structural Support
Cutting into a load-bearing wall requires attention to preserving its strength. The opening should be as small as possible to accommodate the medicine cabinet. Begin by using a utility knife to score the outline of the opening on the drywall. Then, carefully cut the drywall along the scored lines using a drywall saw. Avoid cutting any studs during this process.
Installing the Rough-In Box within the Load-Bearing Wall
With the opening cut, insert the rough-in box into the wall cavity. Ensure the box is level and flush with the wall surface using shims as necessary. Secure the box to the studs using wood screws, ensuring a tight fit. The rough-in box provides a stable frame for the medicine cabinet and helps maintain the wall’s structural integrity.
Wiring and Electrical Connections (If Applicable)
If the medicine cabinet includes lighting or electrical outlets, wiring must be done according to local building codes. Consult a qualified electrician if needed. Wiring typically involves running electrical cable from an existing power source to the junction box within the rough-in box. All connections should be secure and properly insulated.
Installing the Medicine Cabinet into the Rough-in Box
Once the rough-in box is securely installed and any necessary wiring is complete, carefully insert the medicine cabinet into the box. Most medicine cabinets are designed to clip or screw into the rough-in box. Follow the manufacturer's instructions for specific installation details. Ensure the cabinet is level and flush with the wall surface.
Finishing Touches: Drywall Repair and Painting
After the medicine cabinet is installed, any gaps between the cabinet flange and the drywall should be filled with drywall patching compound. Apply drywall tape over the compound and smooth it out with a putty knife. Allow the compound to dry completely, then sand it smooth. Apply a second coat of compound if needed. Once dry, paint the patched area to match the existing wall finish.
Important Considerations and Safety Precautions
Always prioritize safety when working with electrical wiring. Consult a qualified electrician if you are unsure about any electrical connections. When cutting into the wall, be mindful of plumbing and electrical lines that may be hidden within the wall cavity. If significant structural modifications are required, consult a structural engineer to ensure the integrity of the load-bearing wall is maintained. Adhering to local building codes throughout the entire process is essential.
Choosing the Right Medicine Cabinet
Selecting the appropriate medicine cabinet is critical for a successful installation. Consider factors such as size, style, and features. Surface-mount medicine cabinets are available, but recessed models offer a more integrated and streamlined look. Ensure the chosen cabinet is compatible with the depth of the wall cavity and the spacing of the studs.

Construction Detail Of Recessed Cabinet Installation

Install A Recessed Or Surface Medicine Cabinet

Need Some Help With Framing For Medicine Cabinet On A Load Bearing Wall Diy Home Improvement Forum

Install A Recessed Or Surface Medicine Cabinet

3 Ways To Install A Medicine Cabinet Wikihow

7 Steps To Installing A Recessed Medicine Cabinet
How To Make And Install A Medicine Cabinet Queen Bee Of Honey Dos

7 Steps To Installing A Recessed Medicine Cabinet

How To Install A Medicine Cabinet Inset Or Surface Mount Bob Vila

Recessed Medicine Cabinet Installation Plan Learn Build
Related Posts

