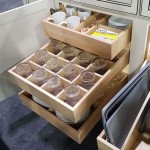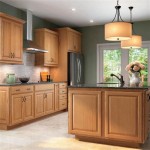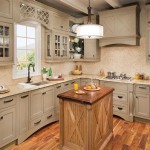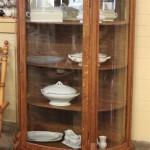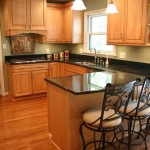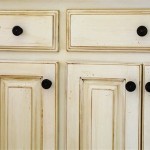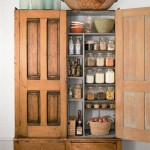How to Build a Cabinet for a Sink
Constructing a sink cabinet, whether for a kitchen or bathroom, is a manageable project for individuals with basic carpentry skills. It provides an opportunity to customize the cabinet's dimensions, materials, and features to suit specific needs and preferences. This article outlines the process of building a functional and aesthetically pleasing sink cabinet, emphasizing precision and careful planning.
Planning and Design
Before commencing the physical construction, thorough planning and design are crucial. This stage involves determining the cabinet's dimensions, style, and material choices. Accurate measurements are paramount to ensure a seamless fit for the sink and integration with existing plumbing.
First, measure the available space where the cabinet will reside. Consider factors such as the width, height, and depth limitations. Account for any existing plumbing, electrical outlets, or structural elements that might impede the cabinet's placement. Take precise measurements of the sink itself, including its width, depth, and the location of the drain. This information is essential for creating an appropriately sized opening in the cabinet countertop.
Next, decide on the style of the cabinet. Options range from traditional framed cabinets to modern frameless designs. Framed cabinets typically feature face frames that add structural support and a decorative element. Frameless cabinets, also known as European-style cabinets, offer a cleaner, more minimalist aesthetic. Consider the existing décor of the room and choose a style that complements it.
Material selection is another important aspect of the design phase. Plywood is a common choice for cabinet boxes due to its strength, stability, and affordability. Solid wood can be used for the face frames, doors, and drawer fronts, adding a touch of elegance and durability. Consider the moisture resistance of the materials, especially for cabinets located in bathrooms or kitchens where exposure to water is likely. Options like marine-grade plywood or hardwoods treated with water-resistant finishes are ideal for such environments.
Develop a detailed plan or sketch of the cabinet, including dimensions for each component, such as the sides, bottom, top, and back. Note the location of the sink opening, any drawers or shelves, and the placement of the doors. This plan will serve as a guide throughout the construction process.
Material Procurement and Preparation
Once the design is finalized, compile a list of the necessary materials and hardware. This list should include plywood or solid wood for the cabinet box, face frame (if applicable), doors, and drawer fronts (if applicable). Also, acquire screws, nails, wood glue, hinges, drawer slides (if applicable), knobs or pulls, sandpaper, primer, paint or stain, and a sealant or topcoat.
Cut the plywood or solid wood according to the dimensions specified in the plan. Use a circular saw or table saw for straight cuts and a jigsaw for curved cuts. Ensure that all cuts are accurate and square to prevent assembly issues. Sand the edges of the cut pieces to remove any splinters or rough spots.
Assemble the cabinet box by joining the sides, bottom, and top pieces using wood glue and screws or nails. Apply glue to the edges of the pieces and then clamp them together until the glue dries. Reinforce the joints with screws or nails, ensuring that they are driven in straight and flush with the surface.
If constructing a framed cabinet, build the face frame by joining the stiles (vertical pieces) and rails (horizontal pieces) using wood glue and screws or nails. Ensure that the face frame is square and securely attached to the cabinet box. The face frame provides added structural support and a finished look to the cabinet.
Prepare the doors and drawer fronts (if applicable) according to the desired style. Solid wood doors can be constructed using various joinery techniques, such as mortise and tenon joints or dowel joints. Plywood doors can be edged with solid wood strips for a more finished appearance. Sand the doors and drawer fronts smooth and apply primer.
Assembly and Installation
With the cabinet box, face frame (if applicable), doors, and drawer fronts prepared, proceed with the assembly and installation process. This involves attaching the doors and drawers, creating the sink opening, and installing the cabinet in its designated location.
Install the hinges on the doors and attach them to the cabinet box or face frame. Ensure that the hinges are properly aligned to allow the doors to swing smoothly and close securely. Install drawer slides in the cabinet box and attach them to the drawer boxes. Test the drawers to ensure that they slide in and out smoothly.
Create the opening for the sink in the cabinet countertop. Use a jigsaw to cut out the opening, following the dimensions provided by the sink manufacturer. Smooth the edges of the opening with sandpaper. Apply a sealant to the edges of the opening to prevent water damage.
Position the cabinet in its designated location and secure it to the wall using screws or nails. Ensure that the cabinet is level and plumb. Shim the cabinet as needed to achieve a level surface. Connect the plumbing to the sink, ensuring that all connections are tight and leak-free. Install the sink in the opening and secure it according to the manufacturer's instructions.
Apply the desired finish to the cabinet, doors, and drawer fronts. Start with a primer to create a smooth and even surface. Then, apply paint or stain in thin, even coats, allowing each coat to dry thoroughly before applying the next. Protect the finish with a sealant or topcoat to enhance its durability and water resistance.
Install knobs or pulls on the doors and drawer fronts. These hardware elements add a decorative touch and make it easier to open and close the doors and drawers. Select knobs or pulls that complement the style of the cabinet and the overall décor of the room.

Build Cabinets The Easy Way How To A Sink Base

How To Build A Farmhouse Sink Base Cabinet Houseful Of Handmade

How To Build A Custom Sink Base Cabinet Out Of Regular

Free Woodworking Plans To Build An Under Sink Base Cabinet The Design Confidential

How To Build Your Own Kitchen Sink Base Do It Yourself

Diy Vanity For Wall Mount Sink Jaime Costiglio

Kitchen Cabinet Sink Base 36 Full Overlay Face Frame Ana White
:max_bytes(150000):strip_icc()/build-something-diy-vanity-594402125f9b58d58ae21158.jpg?strip=all)
16 Diy Bathroom Vanity Plans You Can Build Today

How To Build Base Cabinets The Complete Guide Houseful Of Handmade

Free Woodworking Plans To Build An Under Sink Base Cabinet The Design Confidential
Related Posts

