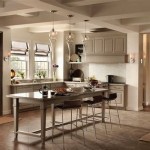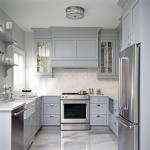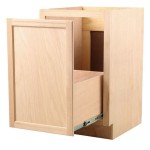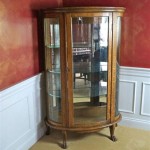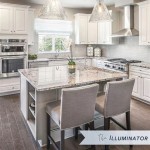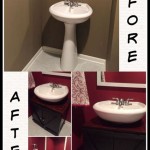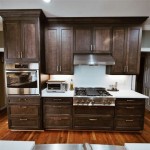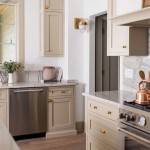How to Add Pull-Out Shelves to a Corner in Cabinets Revit Family
Revit, a Building Information Modeling (BIM) software, is widely utilized by architects, engineers, and designers for creating detailed 3D models of buildings and their components. Within Revit, families represent reusable components, such as doors, windows, and, notably, cabinetry. Modifying and customizing Revit families is a critical skill for tailoring designs to specific project requirements. This article details the process of integrating pull-out shelves into a corner cabinet Revit family, enhancing its functionality and design.
Corner cabinets, notoriously difficult to access, can be significantly improved with the addition of pull-out shelves. These shelves maximize storage space and improve accessibility. The following steps outline how to add this functional feature to a Revit cabinet family, requiring a basic understanding of Revit family editing tools and parametric modeling principles.
Understanding the Existing Cabinet Family
Prior to implementing any modifications, a thorough understanding of the existing cabinet family structure is critical. This involves examining the reference planes, parameters, and existing geometry. Open the cabinet family in the Revit Family Editor. Analyze the existing reference planes that define the cabinet's dimensions, such as width, depth, and height. These reference planes act as the skeletal framework for the model and will be essential for anchoring the new pull-out shelves.
Familiarize yourself with the existing parameters within the family. These parameters control the dimensions and properties of the cabinet. Identify parameters that might influence the size and position of the pull-out shelves, such as cabinet depth, opening width, and shelf height. Determine whether new parameters are required to specifically control the pull-out shelf dimensions and behavior.
Examine the existing geometry of the cabinet, noting how the various components (e.g., sides, top, bottom, doors) are constructed and constrained to the reference planes. This understanding will inform the placement and integration of the new pull-out shelves, ensuring they interact properly with the existing cabinet structure.
Creating the Pull-Out Shelf Geometry
The next step is to create the geometry representing the pull-out shelves. This involves defining the shape, dimensions, and material of the shelves. Begin by creating new reference planes that will define the extents of the pull-out shelves within the cabinet. These reference planes should be positioned relative to the existing cabinet reference planes, ensuring proper alignment and spacing.
Use the "Extrusion" tool in the Revit Family Editor to create the 3D geometry of the shelf. Sketch the profile of the shelf on a work plane defined by the new reference planes. Ensure the shelf profile is accurately dimensioned and constrained to the reference planes. Consider the shape of the shelf, which may need to be customized to fit the specific corner cabinet configuration. A common design is a kidney-shaped or pie-shaped shelf that maximizes corner space utilization.
Assign a material to the shelf geometry. This can be done through the "Material" parameter in the Properties palette. Choose a suitable material that represents the desired appearance of the shelf, such as wood veneer or melamine. Parameterize the material so it can be easily changed within the project environment if needed.
Create additional reference planes and geometry for any supporting elements, such as the shelf rails or pivot mechanism. These elements are critical for defining the pull-out functionality and securing the shelves within the cabinet. Use the "Sweep" or "Revolve" tools to create these supporting elements, ensuring they are properly constrained to the reference planes and aligned with the shelf geometry.
Implementing the Pull-Out Functionality
Achieving the pull-out functionality is a more advanced aspect of family creation and involves utilizing formulas and visibility parameters. This ensures that the shelves appear to move correctly when the cabinet is opened or manipulated in the project environment. First, create a new "Yes/No" parameter called something like "PullOutVisible." This parameter will control the visibility of the pull-out shelves based on the cabinet's state (open or closed).
Associate the "Visible" property of the pull-out shelf geometry with the "PullOutVisible" parameter. This means that when the "PullOutVisible" parameter is set to "Yes," the shelves will be visible; when it is set to "No," they will be hidden. This is achieved by selecting the geometry and clicking the small rectangle to the right of the "Visible" property within the Properties palette.
Implement a formula that controls the "PullOutVisible" parameter based on another driving parameter, such as a "DoorOpenAngle" parameter. This parameter would represent the angle of the cabinet door. The formula might look something like: `PullOutVisible = if (DoorOpenAngle > 5, 1, 0)`. This formula means that if the door is open more than 5 degrees, the "PullOutVisible" parameter will be set to "Yes" (1), and the shelves will become visible. Otherwise, the shelves will be hidden (0).
Create an "Angle" parameter for the rotation of the shelves as they pull out. Use the "Angle" property of the rotation to control this parameter. Establish new reference planes for the pivotal movement of the shelves around the corner. Link the rotation of the pull-out shelves to the "DoorOpenAngle" parameter, allowing the shelves to rotate outward as the door opens. This requires constraints and alignments between the reference planes of the door and the pull-out shelves. The angle of rotation can be controlled through formulas, creating a realistic pull-out motion.
Consider adding hardware components, such as hinges and slides, for added realism and accuracy. These components can be represented by nested families or detailed extrusions. Constrain these components to the appropriate reference planes to ensure they move correctly with the pull-out shelves.
Testing and Refining the Family
After implementing the pull-out functionality and creating the shelf geometry, rigorous testing is critical. Load the family into a test project and experiment with different cabinet configurations. Test the behavior of the pull-out shelves under various conditions, such as changing the cabinet dimensions or adjusting the door opening angle.
Verify that the shelves move correctly and that the visibility parameter functions as intended. If the shelves do not move as expected, review the formulas and constraints to identify any errors. Use the "Family Types" dialog to adjust the parameter values and observe the impact on the pull-out shelf behavior.
Pay close attention to the performance of the family in the project environment. Complex families with intricate geometry and numerous parameters can impact Revit's performance. Optimize the family by simplifying the geometry or reducing the number of parameters if necessary. Consider using symbolic lines instead of detailed 3D geometry for certain elements, such as the shelf rails, to improve performance.
Refine the family based on the testing results. Adjust the dimensions, materials, and parameters to achieve the desired appearance and functionality. Iterate through the design process, making incremental improvements until the family meets the project requirements. Save the finalized family to a central library for future use.
By following these steps, pull-out shelves can be successfully integrated into a corner cabinet Revit family, producing a more functional and accessible design. This process requires a solid understanding of Revit's family editing tools, parametric modeling principles, and constraint management. The resulting family can then be utilized in projects, improving the efficiency and usability of corner cabinet designs.

Revit Content Cupboard

Revit Content Cupboard
Bim Objects Free 2 Sliding Shelves Laminate Base Cabinet Bimobject

Revit Content Cupboard
Bim Objects Free 2 Sliding Shelves Laminate Base Cabinet Bimobject

Wall Cabinet Corner 24x24x33 In Revit Free 144 00 Kb Library

How To Build A Corner Cabinet Wood Designer

Revit Content Kitchen
Revitcity Com How Do I Add A Countertop To The Base Cabinet Corner Unit Angled

Revit Content Cupboard
Related Posts

