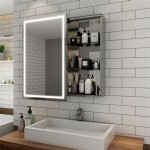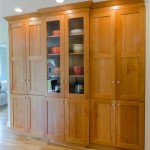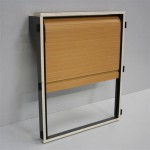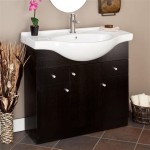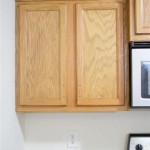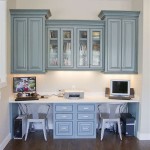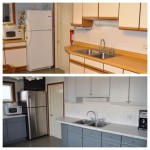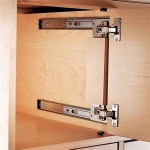How to Add Pull-Out Shelves to a Corner in Cabinets Using Revit
Revit is a powerful Building Information Modeling (BIM) software used extensively in architectural and interior design. It allows users to create detailed 3D models that represent the physical and functional characteristics of buildings and their components. One common challenge in kitchen design is optimizing corner cabinet space. Traditional corner cabinets often have limited accessibility, making it difficult to reach items stored deep within. Pull-out shelves offer a practical solution, providing enhanced accessibility and maximizing storage potential. This article provides a step-by-step guide on how to model pull-out shelves in a corner cabinet within Revit, increasing the efficiency and realism of kitchen designs.
The process of adding pull-out shelves to a corner cabinet in Revit can be broken down into several key stages. First, it is necessary to create or import the basic corner cabinet family. This involves defining the cabinet's dimensions, materials, and overall geometry. Second, the pull-out shelf component needs to be modeled or loaded as a separate family. The design of the pull-out shelf should take into account the specific requirements of the corner cabinet and the desired functionality. Third, the pull-out shelf component is nested into the corner cabinet family, and appropriate parameters are established to control its visibility, position, and movement within the cabinet. Finally, the family is loaded into the Revit project, and adjustments are made to ensure it integrates seamlessly with the overall kitchen design.
Key Point 1: Creating or Importing the Corner Cabinet Family
The foundation of adding pull-out shelves is a well-defined corner cabinet family. This family dictates the overall structure and parameters within which the pull-out shelves will operate. There are two primary approaches to obtain the corner cabinet family: creating it from scratch within Revit or importing a pre-existing family from a reliable source.
If creating the cabinet from scratch, the "Family" environment in Revit is utilized. It is best practice to start with a casework family template, providing a streamlined structure for cabinet creation. The process involves defining reference planes to establish the cabinet's width, depth, and height. Parameters are then associated with these reference planes, allowing for easy adjustment of the cabinet's dimensions later on. Extrusions are used to create the solid geometry of the cabinet, including the sides, top, bottom, and back. The material properties of the cabinet are assigned using the Material Browser, ensuring realistic representation in renders and visualizations.
When creating the corner cabinet, special attention needs to be paid to the shape of the cabinet, as corner cabinets often have unique angles and profiles. Reference lines with angle parameters can be used to define the corner angle accurately. Sweeps and revolves might be necessary to create more complex cabinet shapes. It is also important to consider the placement of the door or doors, ensuring that they open correctly and provide sufficient access to the interior of the cabinet.
Alternatively, a pre-existing corner cabinet family can be imported from online libraries or manufacturers' websites. This approach can save significant time and effort, particularly if a standard cabinet design is sufficient. However, it is essential to ensure that the imported family is of high quality and meets the specific requirements of the project. Check the family's parameters, geometry, and material properties to ensure they are accurate and compatible with the Revit project. Adjustments may be required to the imported family to customize it to the desired specifications.
Regardless of whether the corner cabinet is created from scratch or imported, it is crucial to thoroughly test the family before proceeding to the next step. Verify that the parameters are functioning correctly and that the geometry behaves as expected when the parameters are changed. Load the family into a test project to assess its performance in a realistic environment.
Key Point 2: Modeling or Loading the Pull-Out Shelf Component
The pull-out shelf component is the element that provides the functionality of accessible storage within the corner cabinet. This component requires careful design to ensure it fits properly within the cabinet and operates smoothly. Similar to the corner cabinet, the pull-out shelf can be modeled from scratch or loaded as a pre-existing family.
When modeling the pull-out shelf from scratch, it is recommended to start with a generic model family template. This template provides a flexible environment for creating custom components without predefined constraints. The design of the pull-out shelf should take into consideration the dimensions of the corner cabinet and the desired number of shelves. Reference planes are used to define the shelf's width, depth, and height, and parameters are associated with these reference planes. Extrusions are used to create the solid geometry of the shelf, including the platform and any side supports.
A crucial aspect of the pull-out shelf design is the inclusion of a mechanism that allows it to slide in and out of the cabinet. This can be represented symbolically using sweeps or extrusions. It is important to consider the type of hardware that will be used in the actual construction of the pull-out shelf and to model this hardware accordingly. This can include runners, hinges, or rotating mechanisms. Parameters are then added to control the position and visibility of these mechanisms.
Alternatively, a pre-existing pull-out shelf family can be loaded from online libraries or manufacturers' websites. This approach can save time, especially if a standard pull-out shelf design is sufficient. When importing a pre-existing family, it is crucial to verify its quality and compatibility with the corner cabinet. Check the family's parameters, geometry, and material properties to ensure they are accurate and compatible with the Revit project. Adjustments may be required to the imported family to customize it to the desired specifications.
Regardless of whether the pull-out shelf is created from scratch or imported, it is crucial to thoroughly test the family before proceeding to the next step. Verify that the parameters are functioning correctly and that the geometry behaves as expected when the parameters are changed. Load the family into a test project to assess its performance in a realistic environment.
Key Point 3: Nesting the Pull-Out Shelf and Defining Parameters
Once the corner cabinet and pull-out shelf families are prepared, the next step is to nest the pull-out shelf family into the corner cabinet family. This involves inserting the pull-out shelf family into the corner cabinet family as a component. The nested family will inherit the parameters of the host family, allowing it to be controlled and manipulated within the context of the corner cabinet.
To nest the pull-out shelf, open the corner cabinet family in the Family Editor. Use the "Load into Project" command to load the pull-out shelf family into the corner cabinet family. Place the pull-out shelf within the cabinet's interior, using reference planes to accurately position it. It is crucial to align and lock the pull-out shelf to the reference planes, ensuring that it maintains its position relative to the cabinet's geometry.
After nesting the pull-out shelf, it is necessary to establish parameters to control its visibility, position, and movement. Visibility parameters allow the pull-out shelf to be turned on or off, providing flexibility in the design. Position parameters control the shelf's horizontal and vertical placement within the cabinet. Movement parameters control the extent to which the shelf can be pulled out of the cabinet. These parameters can be defined as instance parameters, allowing each instance of the corner cabinet to have different pull-out shelf settings.
To create these parameters, select the pull-out shelf component and click on the "Associate Family Parameter" button in the Properties palette. This opens a dialog box that allows parameters from the pull-out shelf family to be associated with parameters in the corner cabinet family. Create new parameters in the corner cabinet family to control the desired properties of the pull-out shelf. For example, a visibility parameter can be created to control whether the pull-out shelf is visible, and a position parameter can be created to control its horizontal offset from the back of the cabinet.
For more advanced control, it is possible to create formulas that link the parameters together. For example, a formula can be used to calculate the maximum pull-out distance based on the cabinet's depth. This ensures that the pull-out shelf does not extend beyond the cabinet's boundaries. Similarly, a formula can be used to control the visibility of the pull-out mechanism based on the shelf's position.
Once all the parameters are established, thoroughly test the family to ensure that the pull-out shelf behaves as expected. Verify that the visibility parameters are working correctly and that the position and movement parameters are allowing the shelf to be adjusted smoothly. Load the family into a test project to assess its performance in a realistic environment. Refine the parameters and formulas as necessary to achieve the desired functionality and aesthetic appearance.
By following these steps, incorporating pull-out shelves into corner cabinets within Revit becomes a streamlined process, enhancing both the aesthetic appeal and functional design of virtual kitchen spaces. Careful attention to family creation, parameter definition, and thorough testing ensures that the resulting Revit model accurately represents the intended design, facilitating clear communication and efficient construction.

Revit Content Cupboard

Revit Content Cupboard
Bim Objects Free 2 Sliding Shelves Laminate Base Cabinet Bimobject

How To Build A Corner Cabinet Wood Designer
Bim Objects Free 2 Sliding Shelves Laminate Base Cabinet Bimobject

Wall Cabinet Corner 24x24x33 In Revit Free 144 00 Kb Library

Revit Content Cupboard

Narrow Blind Corner Cabinet Organizer New Arrivals

Narrow Blind Corner Cabinet Organizer New Arrivals
Revitcity Com How Do I Add A Countertop To The Base Cabinet Corner Unit Angled
Related Posts

