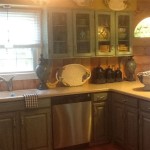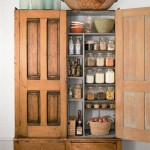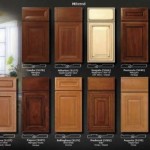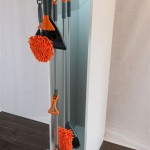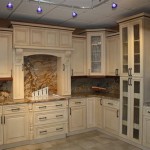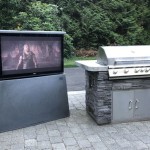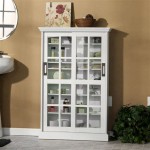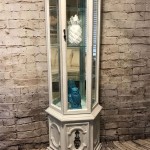Custom Built Cabinets: DIY Guide
Custom built cabinets are a popular choice for homeowners seeking to enhance their kitchen, bathroom, or any other space. Unlike pre-made cabinets, custom cabinets provide a tailor-made solution, ensuring optimal functionality and aesthetic appeal that perfectly aligns with the homeowner's vision. While professional cabinetmakers can deliver exceptional results, the DIY approach offers a rewarding and cost-effective alternative. By embracing the challenge of crafting custom-built cabinets, homeowners can unlock a sense of accomplishment and personalize their home in a truly unique way.
Building custom cabinets involves a multifaceted process encompassing planning, design, material selection, construction, and finishing. However, with careful planning and a methodical approach, even beginners can successfully construct high-quality, functional custom cabinets. This guide provides a comprehensive overview of the key steps involved in creating custom-built cabinets, from initial concept to final installation.
Planning and Design
Before embarking on the construction journey, meticulous planning and design are crucial. Define the specific space where the cabinets will be installed, considering the dimensions, layout, and any existing features that might impact the design. Determine the intended use and functionality of the cabinets. For instance, a kitchen cabinet might require specialized features like pull-out drawers, spice racks, or integrated appliances.
Create detailed sketches or utilize computer-aided design (CAD) software to visualize the cabinet layout, including individual cabinet dimensions, door styles, drawer configurations, and hardware placement. Make note of any special considerations like corner cabinets, corner shelves, or customized storage solutions. Consider the overall style and aesthetics of the room to ensure the cabinets complement the existing design elements.
Material Selection
The choice of materials directly influences the durability, longevity, and aesthetic appeal of the custom-built cabinets. Cabinets can be constructed from various materials, each with its own advantages and disadvantages.
Wood is a traditional and popular material for cabinet construction. Hardwood species such as oak, cherry, and maple offer excellent durability, strength, and a rich, natural look. Softwoods like pine and fir are more affordable but may require additional care to prevent scratches and dents. Plywood, an engineered wood product, provides consistent quality and is less prone to warping. Medium-density fiberboard (MDF) offers a smooth, paintable surface but lacks the natural beauty and durability of wood.
In addition to the cabinet's structure, consider the material for cabinet doors and drawer fronts. Wood, glass, or even metal can be used to create distinctive aesthetics. Choose hinges, pulls, and other hardware that align with the overall style and functionality of the cabinets.
Construction and Installation
Once the materials are selected, the construction process can begin. Building custom cabinets requires precision and accuracy to ensure proper fit and functionality. Assembling each cabinet involves cutting wood components to precise dimensions, using a table saw, circular saw, or miter saw for clean and accurate cuts.
Join the cabinet pieces using joinery techniques like mortise and tenon, dado joints, or pocket holes. Ensure proper alignment and secure connections using screws, glue, or dowels. Install hinges, drawer slides, and other hardware according to the design specifications. Consider using a router or other woodworking tools to create decorative edges or add intricate details to the cabinet doors and drawer fronts.
After the cabinet components are assembled, attach the cabinet doors and drawer fronts. Ensure the doors and drawers operate smoothly and the hardware is securely fastened. The final step is to paint or stain the cabinets to achieve the desired aesthetic and protect the wood from damage.
The installation process involves attaching the cabinets to the walls or baseboards. Use a level to ensure the cabinets are installed straight and securely mounted to the wall. For freestanding cabinets, ensure they are placed on a level surface and properly stabilized to prevent tipping.

More Like Home How To Turn Stock Cabinets Into Diy Built In S

How To Build A Custom Diy Built In Cabinet Angela Marie Made

How To Diy Built In Cabinets For Home Office

Shortcuts For Custom Built Cabinets And Diy Ins Family Handyman
More Like Home How To Turn Stock Cabinets Into Diy Built In S

How To Build A Custom Diy Built In Cabinet Angela Marie Made

How To Diy Built In Cabinets For Home Office

How To Diy Built In Cabinets For Home Office

The Office Makeover Is Finally Complete Diy Custom Built In Cabinets

Diy Built In Cabinets Using Prefab Step By Tutorial
Related Posts

