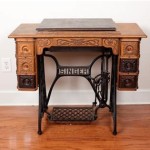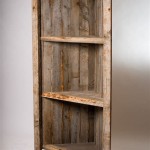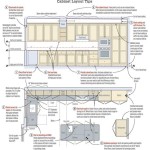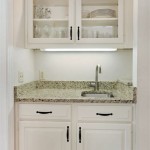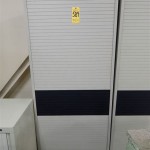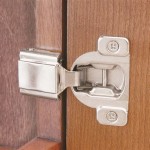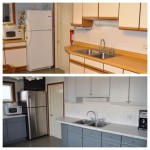Creating the Ultimate DIY Garage Cabinet System From Scratch
Transform your cluttered garage into a functional and organized haven with a custom-made cabinet system. While it may seem daunting, building your own garage cabinets is a rewarding project that can be tailored to your specific storage needs. Here's a comprehensive guide to help you achieve the ultimate DIY garage cabinet system:
Planning and Design:
Measure your garage space and determine the layout of your cabinets. Consider the height of your ceilings, the location of doors and windows, and the placement of your workbench or other equipment. Sketch out a plan, including dimensions and desired features such as drawers, shelves, or tool organizers.
Materials Selection:
Choose materials that will withstand the rigors of a garage environment. Plywood is a cost-effective and durable option, while MDF (medium-density fiberboard) provides a smooth finish. For doors and drawer fronts, consider pre-finished materials such as melamine or laminate to save time and effort.
Cabinetry Construction:
Build the cabinet frames using 2x4s or 2x6s for structural support. Cut the pieces to size and assemble them using wood screws or nails. Install plywood or MDF panels to create the cabinet sides and backs. Reinforce the corners with L-brackets or angle irons.
Drawer and Shelf Design:
Design drawers to accommodate specific tools or items. Use plywood or MDF for the drawer sides and bottom, and install drawer slides for smooth operation. Create adjustable shelves using shelf brackets or pre-cut shelf standards.
Door and Hardware:
Attach doors to the cabinet frames using hinges. Choose from a variety of door styles, including solid wood, glass-fronted, or louvered. Install knobs, handles, or pulls to complement the cabinet design and provide easy access.
Finishes and Detailing:
Apply paint or stain to the cabinets to match your garage décor. Add molding or trim to enhance the appearance. Consider adding features such as magnetic strips, pegboards, or tool hangers for additional organization and storage.
Tips for Success:
- Use a level and square to ensure accuracy throughout the construction process.
- Pre-drill pilot holes for screws to prevent splitting.
- Plan for ventilation to reduce moisture and prevent warping.
- Label drawers and shelves for easy identification of contents.
- Don't be afraid to customize the design to suit your specific needs and preferences.
Conclusion:
Creating the ultimate DIY garage cabinet system is an investment in both functionality and organization. With careful planning, material selection, and attention to detail, you can transform your cluttered garage into a space that inspires productivity and efficiency. Enjoy the satisfaction of building your custom garage cabinets and revel in the enhanced storage and usability of your transformed space.

Diy Garage Cabinets And Miter Saw Station Jenna Sue Design

How To Build A Giant Diy Garage Cabinet Family Handyman

Diy Garage Cabinets And Miter Saw Station Jenna Sue Design

Diy Garage Cabinets And Miter Saw Station Jenna Sue Design

Diy Garage Cabinets And Miter Saw Station Jenna Sue Design

Garage Cabinets Diy Wooden Storage Install Guide

Garage Cabinets Diy Wooden Storage Install Guide

Genius Garage Storage Ideas To Get You Organized

Diy Garage Shelves Shelf Workbench Storage Industrial

Diy Garage Shelves Shelf Workbench Storage Industrial
Related Posts

