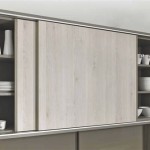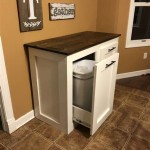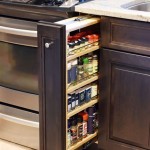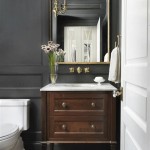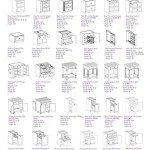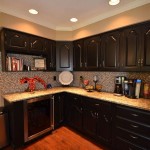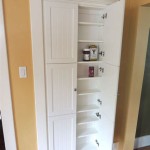Can You Put A Recessed Medicine Cabinet In a Load-Bearing Wall?
Recessed medicine cabinets offer a sleek, space-saving solution for bathroom storage. However, installing one in a load-bearing wall presents unique challenges compared to installation in a non-load-bearing wall. Understanding the structural implications is crucial for a safe and successful installation.
Load-bearing walls are integral to a building's structural integrity, supporting the weight of floors, roofs, and other walls above. Altering a load-bearing wall, including cutting into it for a recessed medicine cabinet, requires careful planning and execution to avoid compromising the structural support.
Determining whether a wall is load-bearing requires a thorough assessment. Factors such as the wall's location, direction, and proximity to other supporting elements offer clues. Walls directly above support beams or foundation walls are often load-bearing. Consulting blueprints or contacting a structural engineer is recommended for definitive confirmation.
Installing a recessed medicine cabinet in a load-bearing wall necessitates temporarily supporting the load during the process. This typically involves installing temporary support beams or jacks to bear the weight while the section of the wall is modified. This crucial step prevents structural instability and potential damage.
The process begins by marking the cabinet's dimensions on the wall. Before cutting, confirming the location of any electrical wiring or plumbing within the wall cavity is essential. Utility lines should be rerouted if necessary to avoid damage. Cutting into the wall should be performed with precision, using appropriate tools for clean, accurate cuts.
Framing the opening within the wall is the next step. This involves installing a header and supporting studs above the opening to transfer the load around the cabinet space. The header, typically a double or triple thickness of lumber, spans the width of the opening and distributes the weight to the existing studs on either side. The supporting studs connect the header to the top and bottom plates of the wall framing.
Once the framing is complete, the recessed medicine cabinet can be installed within the prepared opening. Securing the cabinet to the framing ensures stability and prevents movement. Finishing the installation typically involves patching any gaps around the cabinet with drywall, taping, and applying joint compound to create a seamless finish. Finally, the wall surface can be repainted or finished to match the surrounding area.
The specific tools required for this project vary based on the wall's construction and the cabinet's size. However, some common tools include a stud finder, level, measuring tape, reciprocating saw or drywall saw, drill, hammer, and screwdriver. Safety glasses, gloves, and a dust mask are also recommended.
While the installation process might seem complex, homeowners with experience in DIY projects can potentially tackle this task. However, given the structural implications of working with load-bearing walls, consulting with or hiring a qualified contractor or structural engineer is often advisable. Professional expertise ensures the structural integrity of the wall is maintained and the installation is performed safely and correctly.
Building codes and regulations regarding modifications to load-bearing walls vary depending on location. Obtaining the necessary permits and inspections before commencing the project is crucial to ensure compliance with local regulations and avoid potential legal issues.
Various types of recessed medicine cabinets are available, offering different features and styles to suit individual preferences. Consider factors such as size, storage capacity, mirror options, and materials when selecting a cabinet. Ensuring the chosen cabinet fits the prepared opening and complements the bathroom's overall design is essential.
Alternatives to recessed medicine cabinets for load-bearing walls include surface-mounted medicine cabinets and open shelving. Surface-mounted cabinets avoid the complexities of cutting into the wall, while open shelving provides accessible storage without altering the wall structure. These alternatives offer practical storage solutions without compromising the wall's integrity.
Careful planning, proper execution, and adherence to building codes are paramount when installing a recessed medicine cabinet in a load-bearing wall. Understanding the structural implications and seeking professional guidance when necessary ensures a safe and successful installation while maintaining the building's structural integrity.

Need Some Help With Framing For Medicine Cabinet On A Load Bearing Wall Diy Home Improvement Forum

Install A Recessed Or Surface Medicine Cabinet

Construction Detail Of Recessed Cabinet Installation

Install A Recessed Or Surface Medicine Cabinet

Header Above Medicine Cabinet
How To Make And Install A Medicine Cabinet Queen Bee Of Honey Dos

7 Steps To Installing A Recessed Medicine Cabinet

Should You Put The Medicine Cabinet On Bathroom Wall Or In It Houzz

7 Steps To Installing A Recessed Medicine Cabinet

Recessed Medicine Cabinets Lazy Contractor Or Weakens Wall
Related Posts


