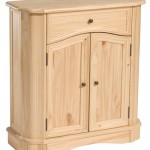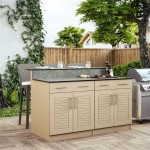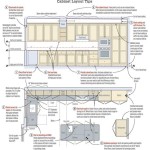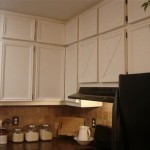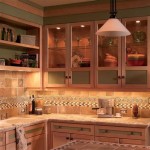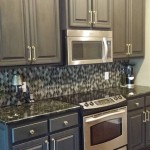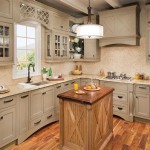Maximizing Kitchen Space With Cabinets And Islands In Vietnam
In Vietnam, modern living often necessitates creative solutions for optimizing space, particularly in urban apartments and smaller homes. The kitchen, traditionally a central hub for family life and culinary activities, requires careful planning to maximize efficiency and functionality. Cabinets and kitchen islands are key elements in achieving this goal, offering storage solutions, workspace, and design aesthetics that cater to the specific needs and preferences of Vietnamese households.
The design and implementation of effective kitchen layouts in Vietnam are influenced by several factors. These include architectural constraints, available square footage, cultural norms around cooking and dining, and the homeowner's budget. Space constraints are a primary concern, leading to a focus on vertical storage, multi-functional furniture, and clever design solutions that maximize every available inch. The demand for compact and adaptable kitchen designs is steadily rising, driving innovation in cabinet and island construction.
Understanding Space Limitations and Opportunities
The first step in maximizing kitchen space is to thoroughly assess the existing layout and identify both limitations and opportunities. A common challenge in many Vietnamese kitchens is limited floor area. This often requires thinking vertically, using tall cabinets that reach the ceiling to maximize storage capacity. Consider also the traffic flow within the kitchen. A poorly designed layout can lead to congestion and wasted space. Prioritizing a functional workflow, with designated zones for food preparation, cooking, and cleaning, is crucial.
In older Vietnamese homes, structural elements such as load-bearing walls may present design constraints. Careful planning is needed to work around these limitations while still achieving the desired functionality and storage capacity. In new construction or renovation projects, architects and designers can incorporate kitchen design considerations early on, ensuring that the space is optimized for efficient and effective use.
Consider the position of existing utilities, such as plumbing and electrical outlets. Relocating these can be costly, so it's often more practical to design the kitchen layout around them. However, if a complete remodel is being considered, relocating utilities may open up new possibilities for optimizing the space. Measure the existing space meticulously, including the height of the ceiling, the dimensions of windows and doors, and the location of all utilities. Accurate measurements are essential for planning the layout and selecting the appropriate cabinet and island sizes.
Strategic Cabinet Design and Placement
Cabinets are the backbone of any functional kitchen, providing essential storage for cookware, dishes, appliances, and pantry items. In Vietnam, a variety of cabinet styles and materials are used, reflecting both local traditions and modern design trends. When space is limited, strategically designed cabinets can significantly enhance the kitchen's efficiency and storage capacity.
The choice of cabinet material depends on several factors, including budget, aesthetic preferences, and durability requirements. Solid wood cabinets are prized for their beauty and longevity but can be more expensive. Engineered wood options, such as plywood and MDF, offer a more cost-effective alternative while still providing good durability and stability. Laminate surfaces are popular for their easy maintenance and wide range of color and texture options. Consider local climate conditions when selecting materials, as humidity and temperature fluctuations can affect the longevity of certain types of wood and finishes.
Maximize storage with vertical cabinets that reach the ceiling. This maximizes the use of the available space and reduces dust accumulation on top of cabinets. Incorporate pull-out shelves and drawers to improve accessibility, especially in lower cabinets. These features eliminate the need to reach deep into cabinets, making it easier to access items stored at the back. Consider using corner cabinets with rotating shelves or pull-out mechanisms to maximize the use of often-underutilized corner spaces.
Optimize cabinet interiors with dividers and organizers. These can help to keep items neatly arranged and prevent clutter. Use adjustable shelves to accommodate items of different sizes. Install under-cabinet lighting to improve visibility on countertops. This is especially useful in smaller kitchens where natural light may be limited. Consider incorporating open shelving to display decorative items or frequently used kitchen tools. Open shelving can add visual interest and make the kitchen feel more spacious.
The Role of Kitchen Islands in Vietnamese Homes
Kitchen islands are increasingly popular in Vietnamese homes, offering additional workspace, storage, and a focal point for social interaction. However, space constraints may limit the size and design of islands. Careful planning is essential to ensure that an island enhances the kitchen's functionality without making it feel cramped.
Before incorporating an island, assess the available space and plan for adequate clearance around the island. A minimum of 90cm to 120cm of clearance is recommended on all sides of the island to allow for comfortable movement. Consider the primary function of the island. Will it be used primarily for food preparation, dining, or storage? The intended function will influence the island's size, shape, and features.
Opt for a multi-functional island. Incorporate storage cabinets, drawers, and open shelving to maximize storage capacity. Install a built-in sink or cooktop to create a dedicated food preparation zone. Add a breakfast bar or seating area to create a casual dining space. Consider a portable island or kitchen cart if space is limited. These can be easily moved around to accommodate different needs. A kitchen cart can provide extra workspace and storage when needed and can be tucked away when not in use.
The design of the island should complement the overall kitchen design. Choose materials and finishes that coordinate with the cabinets and countertops. Incorporate lighting to illuminate the island workspace. Pendant lights or recessed lighting can provide task lighting and add visual interest. Consider a butcher block countertop for food preparation. Butcher block is durable and easy to clean and can add a touch of warmth to the kitchen.
In smaller kitchens, a peninsula, which is an island attached to an existing cabinet run, can be a more practical option than a freestanding island. A peninsula provides many of the same benefits as an island but takes up less floor space. Consider the height of the island countertop. A standard countertop height is 90cm, but a raised countertop can be used to create a breakfast bar or separate the food preparation zone from the dining area.
Smart storage solutions can be integrated into the island. Deep drawers for pots and pans, pull-out spice racks, and hidden trash cans can all help to maximize storage capacity. The island can also be used to house appliances such as a microwave, dishwasher, or wine refrigerator, freeing up valuable counter space.
The key to maximizing kitchen space with cabinets and islands in Vietnam is careful planning, strategic design, and a focus on functionality. By considering the specific needs and constraints of the space, homeowners can create a kitchen that is both efficient and aesthetically pleasing. The increasing demand for space-saving solutions in Vietnamese homes is driving innovation in kitchen design, leading to increasingly creative and effective solutions for optimizing even the smallest of spaces.

Kitchen Island Size The Perfect 2025 Guide For Contractors And Brands

Kitchen Island Ideas For A Modern Home Makeover Oppein

Key Points Of Island Kitchen Decoration More Than Just A Place For Cooking

Island Kitchen Design A Comprehensive Guide Oppolia

Modern Small Kitchen Ideas To Maximize Your Space Electrolux Viet Nam

7 Tips To Maximize The Space Of Kitchen Oppein

Kitchen Island With Seating Design Tips And Ideas Oppolia

4 Reasons To Have A Kitchen Island

Kitchen Island Ideas For A Modern Home Makeover Oppein

Open Kitchen Islands Trendy Designs Comparison Perfect Fits For Your Projects In 2025
Related Posts

