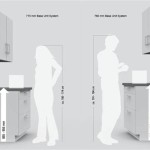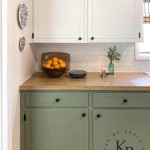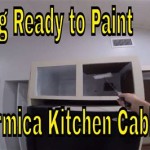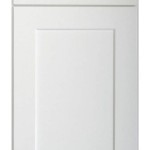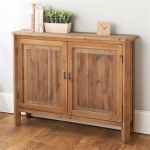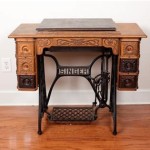16 Desk Height Cabinet Ideas for Kitchen Designs in 2024
The integration of desk space within kitchen designs is a growing trend in modern homes. Desk height cabinets, positioned at a comfortable writing or working level, offer a practical solution for homeowners seeking a multi-functional kitchen. In 2024, the incorporation of these cabinets will continue to evolve, with a focus on aesthetics, ergonomics, and efficient space utilization. This article explores sixteen desk height cabinet ideas that can be implemented in kitchen designs to enhance functionality and visual appeal.
When planning a kitchen renovation or new build, it is essential to consider how a desk area can improve the utility of the space. Desk height cabinets, typically around 30 inches high, provide a comfortable surface for tasks such as meal planning, homework completion, or remote work. The design possibilities are extensive, ranging from minimalist floating shelves to elaborate cabinet systems with integrated storage.
Integrating a Dedicated Home Office Zone
One increasingly popular approach is to designate a specific area within the kitchen as a home office zone. This involves incorporating desk height cabinets that are specifically designed for office use. These cabinets may include features such as built-in file drawers, keyboard trays, and cable management systems. The surface can be a durable material like quartz or laminate, chosen for its resistance to scratches and spills. Adequate lighting is a crucial element, often achieved through under-cabinet lights or task lighting positioned above the desk area.
For those who require a more private workspace, consider incorporating elements like a partial wall or a screen to visually separate the desk area from the main kitchen. This can help to minimize distractions and create a more focused environment. Shelving above the desk can provide additional storage for books, files, or decorative items.
The style of the desk height cabinets should be consistent with the overall kitchen design. Whether the kitchen is modern, traditional, or transitional, the desk area should seamlessly blend in with the existing aesthetic. This can be achieved by using the same cabinet door style, hardware, and countertop material throughout the kitchen.
Creating a Breakfast Nook with Integrated Desk Space
Another innovative way to incorporate desk height cabinets is to integrate them into a breakfast nook. This involves designing a seating area with a built-in banquette or bench, with the desk surface extending from one side. This creates a versatile space that can be used for dining, working, or casual gatherings.
The desk surface can be customized to match the height of the banquette seating, creating a comfortable and ergonomic setup. Consider incorporating storage underneath the bench seating to maximize space utilization. This can be achieved through drawers or lift-up storage compartments.
Natural light is a key element in a breakfast nook setting. Position the area near a window to provide ample daylight. Consider incorporating decorative elements such as plants or artwork to create a welcoming and inviting atmosphere.
Utilizing Floating Shelves for a Minimalist Approach
For homeowners who prefer a more minimalist aesthetic, floating shelves at desk height can be an excellent option. These shelves provide a clean and uncluttered look, while still offering a functional workspace. The shelves can be made from a variety of materials, such as wood, metal, or glass.
Floating shelves are particularly well-suited for smaller kitchens, where space is at a premium. They can be easily installed in any area of the kitchen, and they offer a flexible storage solution. Consider using different lengths and depths of shelves to create visual interest.
To enhance the functionality of the floating shelves, consider incorporating accessories such as bookends, file organizers, or small storage containers. These accessories can help to keep the desk area tidy and organized. Under-shelf lighting can also be added to provide task lighting.
The placement of power outlets is essential when using floating shelves as a desk area. Ensure that there are sufficient outlets nearby to accommodate laptops, phones, and other electronic devices. Consider using a power strip with surge protection to protect your devices.
The following are sixteen specific desk height cabinet design ideas for kitchens in 2024:
1.
The Hidden Haven:
A desk area concealed behind cabinet doors that open up to reveal a fully functional workspace. When not in use, the doors close to maintain a clean and streamlined kitchen aesthetic. This works best in larger kitchens where dedicated desk space is desired but visual clutter needs to be minimized.2.
The Peninsula Extension:
Extend a kitchen peninsula at desk height to create a seamless transition from food preparation area to workspace. This design maximizes space utilization and provides a convenient spot for quick tasks or homework assignments. Countertop material should match the existing peninsula for a cohesive look.3.
The Island Integration:
Incorporate desk height cabinets into the kitchen island, creating a multi-functional hub for cooking, dining, and working. This is ideal for open-concept kitchens where the island serves as the focal point of the space. Add bar stools on the opposite side of the desk for additional seating.4.
The Corner Command Center:
Utilize a corner of the kitchen to create a dedicated desk area with custom-built cabinets and shelving. This design maximizes space utilization in smaller kitchens and provides a cozy and private workspace. Consider adding a corkboard or whiteboard for notes and reminders.5.
The Appliance Garage Transformation:
Repurpose an appliance garage into a hidden desk area, complete with outlets and cable management. This design is perfect for those who want to keep their desk out of sight when not in use. Use a roll-up door or bi-fold doors for easy access.6.
The Banquette Built-in:
Integrate desk height cabinets into a banquette seating area, creating a versatile space for dining, working, and socializing. This design is ideal for families who want to maximize space utilization and create a comfortable and inviting atmosphere. Add cushions and pillows for extra comfort.7.
The Wine Bar Workstation:
Combine a wine bar with a desk area, creating a sophisticated and functional space for entertaining and working. This design is perfect for wine enthusiasts who want to incorporate their passion into their kitchen design. Include wine storage, glassware racks, and a small refrigerator.8.
The Open Shelving Oasis:
Create a desk area with open shelving above and below, showcasing decorative items and providing storage for books and office supplies. This design is perfect for those who want to create a visually appealing and functional workspace. Use a variety of shelf heights and depths to create visual interest.9.
The Under-Window Workstation:
Position a desk at desk height under a window to maximize natural light and create a pleasant work environment. This design is ideal for those who enjoy working with a view. Consider using a window treatment that allows for privacy and light control.10.
The Pull-Out Desk:
Incorporate a pull-out desk into existing cabinetry, providing a hidden workspace that can be easily tucked away when not in use. This design is perfect for small kitchens where space is at a premium. Use heavy-duty slides to ensure smooth operation.11.
The Mobile Desk Cart:
Utilize a rolling desk cart that can be moved around the kitchen as needed, providing a flexible workspace that can be easily adapted to different tasks. This design is perfect for those who want to have the option of working in different areas of the kitchen. Choose a cart with locking wheels for stability.12.
The Reclaimed Wood Retreat:
Create a desk area using reclaimed wood, adding character and charm to the kitchen design. This design is perfect for those who want to create a rustic or farmhouse-style kitchen. Use salvaged wood for the desktop and shelving.13.
The Waterfall Edge Desk:
Integrate a waterfall edge countertop into the desk area, creating a seamless and modern look. This design is perfect for those who want to create a contemporary kitchen. Choose a durable countertop material like quartz or granite.14.
The Illuminated Workspace:
Incorporate LED lighting into the desk area, providing ample task lighting and creating a visually appealing atmosphere. This design is perfect for those who want to create a bright and inviting workspace. Use under-cabinet lighting, task lamps, and recessed lighting.15.
The Dual-Purpose Pantry:
Designate a section of the pantry to function as a small desk area, providing a discreet and functional workspace. This works best in larger pantries where extra space is available. Add shelving for storage and a comfortable chair.16.
The Chalkboard Wall Companion:
Pair a desk area with a chalkboard wall, creating a space for brainstorming, note-taking, and creative expression. This design is perfect for families with children or anyone who enjoys a collaborative work environment. Use chalkboard paint on a section of the wall adjacent to the desk.These sixteen ideas provide a framework for incorporating desk height cabinets into diverse kitchen designs. The key is to prioritize functionality and aesthetics while ensuring that the desk area seamlessly integrates with the overall kitchen layout and design style.

Kitchen Trends 2024 Dishing Out The Future Of Design Decorilla Interior

20 Kitchen Design Trends You Ll See Everywhere In 2025 According To Experts

16 Best Small Kitchen Ideas Clever Solutions With A Big Impact Decorilla Interior Design

20 L Shape Modular Kitchen Design Ideas In 2024

16 Modern Kitchen Design Ideas For Your Home

25 Small House Kitchen Design Ideas How Do I Lx Hausys

Kitchen Trends 2025 18 Must Have Ideas For A Dream Decorilla Interior Design

41 Mid Century Modern Kitchen Ideas For 2024

4 Need To Know Tips For Decorating A Small Space

The Best Kitchen Trends To Expect In 2024
Related Posts

