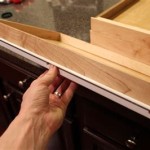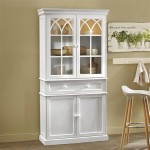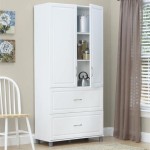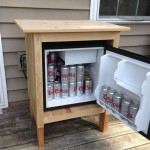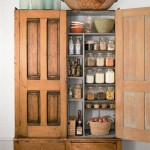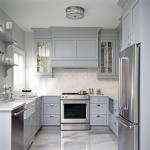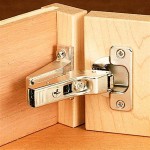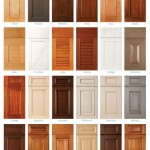16 Desk Height Cabinet Ideas For Kitchen Designs
The kitchen is no longer solely a space dedicated to food preparation. Modern kitchen designs often incorporate multi-functional zones, including areas for work, homework, or casual dining. Integrating a desk height cabinet within the kitchen layout can provide a dedicated workspace while maintaining a cohesive aesthetic. Desk height, typically between 28 and 30 inches, presents a comfortable surface for various tasks. This article explores 16 desk height cabinet ideas applicable to diverse kitchen design styles and functional requirements.
Seamless Integration with Existing Cabinetry
One approach is to integrate the desk height cabinet seamlessly with the existing lower kitchen cabinets. This involves extending the cabinet run with a section specifically designed at desk height. The countertop surface can then transition smoothly from the standard kitchen counter height (typically 36 inches) to the lower desk height. This creates a unified aesthetic and maximizes usable countertop space.
Cabinet doors and drawer fronts should match the style and finish of the adjacent cabinets to maintain visual consistency. The depth of the desk height cabinet can either align with the standard base cabinet depth or be shallower, depending on the allocated space and intended use.
Consider incorporating electrical outlets within the cabinet or countertop area to accommodate laptops, phones, and other electronic devices. A hidden cord management system can further enhance the clean and uncluttered appearance of the workspace.
Freestanding Desk Height Cabinets
For kitchens where a built-in desk is not feasible or desired, a freestanding desk height cabinet offers a flexible and adaptable solution. This option allows for easy relocation and configuration, making it ideal for renters or those who anticipate future kitchen renovations.
Freestanding cabinets can be purchased in various styles and finishes to complement the overall kitchen design. They can range from simple, minimalist designs to more elaborate pieces with decorative details. The choice depends on the desired aesthetic and the level of integration with the existing cabinetry.
Select a freestanding cabinet with adjustable shelves or drawers to accommodate different storage needs. Consider incorporating a pull-out keyboard tray for added comfort and ergonomics. A matching chair or stool should be selected to ensure proper posture and support while working at the desk.
Utilizing Islands as Desk Height Surfaces
Kitchen islands are often the focal point of the kitchen and provide ample surface area for various activities. Incorporating a desk height section into the island design can create a dedicated workspace within the heart of the kitchen. This is particularly suitable for larger kitchens where there is sufficient space to accommodate both the primary work zone and a secondary desk area.
The desk height segment of the island can be differentiated from the standard counter height by using a contrasting countertop material or finish. This visually defines the workspace and adds visual interest to the island design. Consider incorporating storage solutions beneath the desk height surface, such as drawers, shelves, or cabinets.
Ensure that there is adequate legroom beneath the desk height surface. A minimum of 24 inches of knee clearance is recommended for comfortable seating. Consider incorporating a toe kick to provide additional legroom and prevent discomfort.
Under-Cabinet Lighting for Enhanced Visibility
Adequate lighting is crucial for a functional and comfortable workspace. Under-cabinet lighting installed beneath the upper cabinets above the desk height surface can provide focused illumination for tasks such as reading, writing, or working on a computer. This type of lighting eliminates shadows and reduces eye strain.
LED strip lights are a popular choice for under-cabinet lighting due to their energy efficiency, long lifespan, and even light distribution. They can be easily installed and controlled with a dimmer switch to adjust the brightness level as needed.
Consider incorporating a task lamp or pendant light above the desk height surface for additional illumination. The choice of lighting fixture should complement the overall kitchen design and provide sufficient light for the intended tasks.
Hidden Desk Height Cabinets
For those who prefer a minimalist aesthetic or want to conceal the workspace when not in use, a hidden desk height cabinet offers a practical solution. This involves incorporating a cabinet with doors that can be closed to conceal the desk surface and storage compartments when not in use. This creates a clean and uncluttered appearance and maximizes space in smaller kitchens.
The cabinet doors can be designed to blend seamlessly with the surrounding cabinetry. Consider using recessed handles or touch-latch closures to maintain a clean and uninterrupted surface. The interior of the cabinet can be customized with shelves, drawers, and organizers to accommodate various storage needs.
Ensure that there is adequate ventilation inside the cabinet if electronic devices are stored or used within it. Consider incorporating a power strip with surge protection to protect electronic equipment from power surges.
Floating Desk Height Shelves
Floating shelves at desk height can provide a minimalist and space-saving alternative to traditional cabinets. This option is ideal for smaller kitchens or those who prefer a more open and airy feel. Floating shelves can be used to store books, office supplies, or decorative items.
Select floating shelves that are sturdy and can support the intended weight. Consider using heavy-duty brackets and anchors to ensure the shelves are securely mounted to the wall. The depth of the shelves should be sufficient to accommodate the intended items, but not so deep that they obstruct the walkway.
Floating shelves can be customized with different finishes and materials to complement the overall kitchen design. Consider using a contrasting color or material to create a visual focal point.
Pull-Out Work Surfaces
In kitchens where space is limited, a pull-out work surface integrated into a desk height cabinet can provide a convenient and flexible workspace. This design allows the work surface to be easily extended when needed and retracted when not in use, maximizing space efficiency.
The pull-out work surface can be constructed from durable materials such as wood, laminate, or metal. Consider using a smooth and easy-to-clean surface for added convenience. The pull-out mechanism should be sturdy and reliable, ensuring smooth and effortless operation.
Ensure that there is adequate support for the extended work surface. Consider using locking mechanisms to prevent accidental retraction while the work surface is in use.
Repurposed Furniture
Repurposing existing furniture as desk height cabinets can add a unique and personal touch to the kitchen design. This approach is not only cost-effective but also environmentally friendly, as it gives new life to old furniture pieces.
Consider using an antique dresser, a vintage table, or a reclaimed wood cabinet as a desk height cabinet. The furniture piece should be sturdy and in good condition. Adjust the height of the furniture piece as needed to achieve the desired desk height.
The repurposed furniture piece can be painted, stained, or refinished to complement the overall kitchen design. Consider adding new hardware, such as knobs or pulls, to update the look of the furniture piece.
Incorporating Natural Light
Natural light is essential for a comfortable and productive workspace. Position the desk height cabinet near a window to maximize natural light exposure. This can improve mood, reduce eye strain, and create a more inviting workspace.
If natural light is limited, consider incorporating additional artificial lighting to supplement the natural light. Use a combination of ambient lighting, task lighting, and accent lighting to create a well-lit and balanced workspace.
Avoid placing the desk height cabinet in direct sunlight, as this can cause glare and discomfort. Consider using window coverings, such as blinds or curtains, to control the amount of sunlight entering the room.
Vertical Storage Solutions
Maximizing vertical space is crucial in smaller kitchens. Incorporating vertical storage solutions above the desk height cabinet can provide additional storage for books, office supplies, or kitchen essentials. This helps to keep the workspace organized and clutter-free.
Consider using wall-mounted shelves, cabinets, or pegboards to create vertical storage space. The storage solutions should be positioned within easy reach from the desk height surface. Use baskets, bins, and organizers to keep items neatly arranged.
Ensure that the vertical storage solutions are securely mounted to the wall. Consider using heavy-duty brackets and anchors to support the weight of the stored items.
Ergonomic Considerations
Ergonomics is essential for a comfortable and healthy workspace. Ensure that the desk height surface is at the appropriate height for the user. The elbows should be bent at a 90-degree angle when typing on a keyboard. The monitor should be positioned at eye level to prevent neck strain.
Select a chair or stool that provides adequate back support and is adjustable to the appropriate height. Consider using a footrest to improve posture and reduce leg fatigue. Take frequent breaks to stretch and move around to prevent stiffness and discomfort.
Arrange the workspace to minimize reaching and twisting. Keep frequently used items within easy reach. Consider using a document holder to reduce neck strain when reading documents.
Creative Backsplash Designs
The backsplash behind the desk height cabinet provides an opportunity to add visual interest and personality to the kitchen design. Consider using a unique tile pattern, a vibrant color, or a textured material to create a focal point.
The backsplash can be extended from the countertop to the upper cabinets or to the ceiling to create a more dramatic effect. Consider using a material that is easy to clean and maintain, such as tile, glass, or stainless steel.
Incorporate decorative elements, such as artwork, plants, or photographs, to personalize the backsplash area. Ensure that the decorative elements are securely mounted and do not obstruct the workspace.
Charging Stations and Cord Management
Modern workspaces often require multiple electronic devices, such as laptops, phones, and tablets. Incorporating charging stations and cord management systems into the desk height cabinet design can help to keep the workspace organized and clutter-free.
Consider installing electrical outlets within the cabinet or countertop area to provide convenient charging points. Use cable organizers, cord concealers, and wire management trays to keep cords neatly arranged and out of sight. A power strip with surge protection can protect electronic equipment from power surges.
Designate a specific area for charging devices to prevent clutter and confusion. Consider using a docking station or charging stand to keep devices organized and easily accessible.
Color Palette and Material Selection
The color palette and material selection for the desk height cabinet should complement the overall kitchen design. Consider using colors and materials that create a cohesive and harmonious look.
Neutral colors, such as white, gray, and beige, are a popular choice for kitchen cabinets and can create a timeless and elegant look. Consider adding pops of color through accessories, such as artwork, plants, or textiles.
Choose durable and easy-to-clean materials for the cabinet doors, countertop, and backsplash. Consider using materials that are resistant to stains, scratches, and moisture.
Accessorizing the Workspace
Accessorizing the workspace can add personality and functionality to the desk height cabinet. Consider adding items such as desk organizers, pen holders, and file folders to keep the workspace organized and clutter-free.
Incorporate plants, flowers, or artwork to add a touch of nature and beauty to the workspace. Choose items that are both functional and aesthetically pleasing. Personalize the workspace with items that reflect individual style and preferences.
Ensure that the accessories do not clutter the workspace or obstruct the view. Keep the workspace clean and organized to promote productivity and focus.
Budget Considerations
The cost of a desk height cabinet can vary depending on the size, materials, and design. Consider setting a budget before starting the project to avoid overspending. Explore different options and compare prices to find the best value for money.
DIY projects can be a cost-effective way to create a desk height cabinet. Consider repurposing existing furniture or building a cabinet from scratch. Hire a professional contractor for more complex projects.
Prioritize essential features and functions to stay within budget. Consider compromising on less important features to save money. Shop around for discounts and sales on materials and accessories.

16 Best Small Kitchen Ideas Clever Solutions With A Big Impact Decorilla Interior Design

69 Stylish Kitchen Cabinet Ideas 2025

90 Modern Kitchen Island Ideas To Transform Your Home In 2025
:strip_icc()/101634871-9532042e1719420b859d6d4d4b732be3.jpg?strip=all)
16 Ideas For Decorating Above Kitchen Cabinets

25 Small House Kitchen Design Ideas How Do I Lx Hausys
:strip_icc()/102084183-82da2c946ce347e8995fb34c5bee0c99.jpg?strip=all)
16 Ideas For Decorating Above Kitchen Cabinets

Kitchen Layout Templates 6 Diffe Designs

16 Best Small Kitchen Ideas Clever Solutions With A Big Impact Decorilla Interior Design

4 Need To Know Tips For Decorating A Small Space

23 Small Kitchen Design Ideas Layout Storage And More Square One
Related Posts

