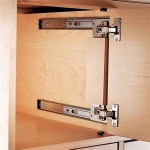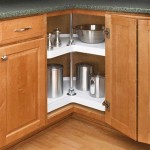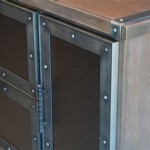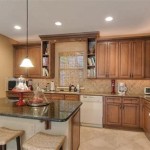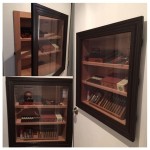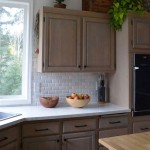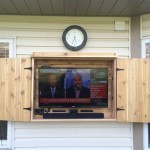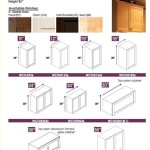16 Desk Height Cabinet Ideas For Kitchen Design
The kitchen, often considered the heart of the home, is increasingly evolving into a multi-functional space. As such, the integration of a designated workspace within the kitchen’s design is becoming increasingly popular. Desk height cabinets offer a compelling solution, providing not only ample storage but also a comfortable surface for various tasks, from meal planning and recipe reading to work and study. This article explores sixteen desk height cabinet ideas to inspire kitchen designs that seamlessly blend functionality and aesthetics.
The standard height for a desk is typically around 30 inches. Therefore, desk height cabinets are designed to provide a countertop surface at this level, facilitating comfortable use while seated. This differs from standard kitchen countertops, which are typically around 36 inches high, designed for standing tasks. The incorporation of desk height cabinets can improve ergonomics, add visual interest, and maximize the use of available kitchen space. The versatility of these cabinets allows for a wide range of design possibilities, catering to various kitchen styles and individual needs.
Integrating Desk Height Cabinets into Existing Kitchen Layouts
The integration of desk height cabinets is rarely a one-size-fits-all solution, requiring careful consideration of the existing kitchen layout and available space. Before implementing any design, it's critical to assess the flow of traffic within the kitchen. The desk area should be positioned in a location that minimizes disruption to the primary cooking and food preparation zones. This often involves placing the desk height cabinets along a wall that isn't heavily used or in a corner. A common approach involves incorporating the desk area into the kitchen island, creating a multi-functional centerpiece that serves as both a workspace and a gathering point.
The dimensions of the available space also dictate the design possibilities. In smaller kitchens, a compact desk area might be the most practical solution, potentially featuring a narrow countertop and minimal storage. In larger kitchens, a more expansive desk area can be incorporated, complete with ample countertop space, multiple cabinets, and even drawers. Consider the depth of the cabinets as well. Deeper cabinets offer more storage but can encroach on valuable floor space. Shallower cabinets, conversely, provide less storage but maintain a more open and airy feel. The selection of appliances can also impact the placement of desk height cabinets. Avoid positioning the desk area near heat-generating appliances such as ovens or stovetops, as this can create an uncomfortable workspace.
Key Design Considerations for Desk Height Cabinets
When designing desk height cabinets, several key factors must be considered to ensure both functionality and aesthetics. One of the most important considerations is the type of countertop material used. Durable and easy-to-clean materials such as quartz, granite, or laminate are excellent choices for a desk area that sees frequent use. The color and pattern of the countertop should complement the overall kitchen design, creating a cohesive and visually appealing space. Lighting is equally important. Adequate task lighting is essential for a functional workspace. Consider installing under-cabinet lighting to illuminate the countertop or adding a dedicated desk lamp. A well-lit workspace reduces eye strain and improves productivity.
Ergonomics play a critical role in maximizing the comfort and efficiency of the desk area. Choose a chair that provides adequate back support and is adjustable in height. The chair should allow for proper posture and minimize strain on the back and neck. Consider the placement of electrical outlets and data ports. A desk area typically requires access to power for laptops, phones, and other electronic devices. Integrating outlets and ports directly into the cabinets or countertop can create a clean and organized workspace. Storage solutions are also a significant consideration. Optimize storage space by incorporating drawers, shelves, and organizers within the desk height cabinets. These features can help to keep the workspace clutter-free and promote efficient organization.
Sixteen Desk Height Cabinet Ideas
To illustrate the versatility of desk height cabinets in kitchen design, here are sixteen specific ideas to consider:
- The Corner Office Nook: Utilize a corner space to create a dedicated office nook with desk height cabinets fitted to the angles of the corner. Incorporate open shelving above for books and decorative items.
- Integrated Island Workspace: Extend the kitchen island with a section of desk height cabinets at one end, creating a multi-functional island that serves as both a prep area and a workspace.
- Pull-Out Desk Surprise: Conceal a desk surface within a standard height cabinet using a pull-out mechanism. This is ideal for small kitchens where space is limited.
- Floating Desk Cabinet: Install a desk-height cabinet that appears to float off the floor, creating a modern and minimalist look. This can be achieved with sturdy wall-mounted brackets.
- The Baking Center: Designate a specific area for baking with a desk-height cabinet featuring a marble or granite countertop, ideal for rolling out dough and other baking tasks. Include storage for baking supplies and equipment.
- The Command Center: Create a family command center with desk height cabinets, incorporating a bulletin board, calendar, and charging station for multiple devices.
- Dual-Purpose Buffet: Extend a buffet or serving area with a section of desk height cabinets, providing both storage for serving dishes and a workspace for entertaining.
- The Coffee Station: Design a dedicated coffee station with desk height cabinets, featuring storage for coffee beans, mugs, and other coffee-making essentials.
- The Drink Station: Similar to a coffee station, design a space with a small beverage fridge and desk height counter for mixing drinks.
- Under-Window Workspace: Maximize natural light by placing desk height cabinets beneath a window, creating a bright and airy workspace.
- Hidden Filing Cabinet: Integrate a filing cabinet within desk height cabinets to keep important documents organized and out of sight.
- Open Shelving Integration: Combine desk height cabinets with open shelving above, creating a visually interesting and functional storage system.
- Pop of Color: Paint the desk height cabinets in a bold, contrasting color to add visual interest and personality to the kitchen.
- Mobile Island Extension: A small roll-away cabinet that is desk height for moving around the kitchen and putting away when not in use.
- Bar-Height Transition: Create varying heights with a bar-height section transitioning to a desk-height area.
- Hidden Drawers: Design cabinets to make maximum usage of the space and conceal drawers within the cabinets for extra storage.
Lighting and Electrical Considerations
Adequate lighting is paramount in any workspace and is especially crucial in a kitchen where tasks often require precision. Proper lighting enhances visibility, reduces eye strain, and contributes to a more pleasant and productive environment. Incorporate a combination of ambient, task, and accent lighting to achieve optimal illumination. Ambient lighting provides overall illumination to the kitchen, while task lighting focuses on specific work areas, such as the desk height cabinets. Accent lighting highlights architectural features or decorative elements. Under-cabinet lighting is particularly effective for illuminating the countertop of desk height cabinets. Install LED strip lights beneath the cabinets to provide bright and even illumination. These lights are energy-efficient and long-lasting, making them a cost-effective choice.
A dedicated desk lamp can also provide additional task lighting. Choose a lamp that is adjustable in height and angle to allow for precise control over the light. Consider a lamp with a built-in dimmer switch to adjust the brightness according to your needs. Natural light is also a valuable asset. If possible, position the desk height cabinets near a window to maximize natural light. However, be mindful of glare, which can cause eye strain. Install window treatments, such as blinds or shades, to control the amount of sunlight entering the kitchen. Electrical outlets are essential for powering laptops, phones, and other electronic devices. Integrate outlets directly into the desk height cabinets or countertop to create a clean and organized workspace. Consider installing outlets with USB ports to facilitate charging mobile devices. Ensure that all electrical work is performed by a qualified electrician to comply with safety codes.

16 Modern Kitchen Design Ideas For Your Home

90 Modern Kitchen Island Ideas To Transform Your Home In 2025

69 Stylish Kitchen Cabinet Ideas 2025

50 Best Small Kitchen Ideas Layout Photos

Small Kitchen Design Ideas Modern Style 2025 Oppein

16 Best Small Kitchen Ideas Clever Solutions With A Big Impact Decorilla Interior Design

25 Top Kitchen Design Ideas That Will Inspire You Oppein

140 Modular Kitchen Designs At Best S Designcafe

25 Small House Kitchen Design Ideas How Do I Lx Hausys

8 Amazing Ideas To Think About For The Popular L Shaped Kitchen Design Decorcabinets Com
Related Posts

