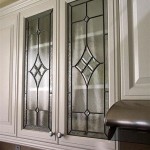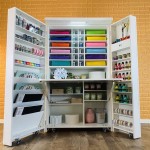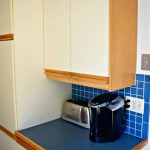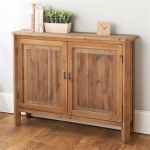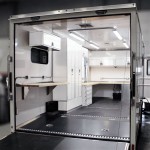How to Estimate Your Kitchen Cabinet Size: A Comprehensive Guide
Planning a kitchen remodel is an exciting endeavor. New cabinets are often a key component of a kitchen refresh, and determining the right size is crucial for functionality and aesthetics. Estimating the appropriate cabinet size for your kitchen can be challenging, but with a well-defined process, it can become manageable. This comprehensive guide will provide step-by-step instructions, tips, and resources to help you effectively estimate your kitchen cabinet size.
Step 1: Measure Your Space
The most fundamental step is accurately measuring your kitchen space. This includes not only the overall dimensions of the walls but also any existing fixtures, appliances, and structural elements. Use a measuring tape to gather the following measurements:
- Wall Lengths: Measure the length of each wall where cabinets will be installed, ensuring to account for windows, doors, and any other obstacles.
- Wall Heights: Measure the height of each wall from the floor to the ceiling, accounting for any irregularities or sloped ceilings.
- Appliance Dimensions: Obtain the precise measurements of all appliances that will be installed. This includes refrigerators, ovens, dishwashers, and ranges.
- Window and Door Dimensions: Measure the height and width of each window and door that will be positioned within the cabinet area.
- Existing Cabinet Dimensions: If you are replacing existing cabinets, measure their dimensions for reference.
It is recommended to measure each dimension twice and record the measurements accurately. A notepad or spreadsheet can be helpful for organizing data. Take note of any unusual angles or shapes within the kitchen layout for accurate representation.
Step 2: Draw a Floor Plan
A detailed floor plan is essential for visualizing the cabinet placement and overall layout. Use graph paper or a software program to create a scaled drawing of your kitchen. Mark the walls, doors, windows, appliances, and existing cabinets to create an accurate representation of your space. This will help you determine the optimal placement of cabinets and identify any potential constraints.
Include all structural elements, such as columns, beams, or any fixed appliances that might influence cabinet placement. Consider using different colors or line styles to distinguish between different elements on the floor plan. There are many online tools, such as RoomSketcher, that can be used to create a digital floor plan, saving you time and creating a more professional representation.
Step 3: Determine Cabinet Styles and Configurations
The style and configuration of your cabinets will significantly influence their size. Research popular styles, such as shaker, modern, or traditional, to determine what best fits your kitchen aesthetic. Consider the functionality of each style and its potential impact on the overall layout. For instance, cabinets with drawers might be more practical for storing utensils, while cabinets with shelves might be preferred for larger items.
Think about the different cabinet configurations you might want, such as upper cabinets, base cabinets, wall cabinets, and corner cabinets. Consider the height and width of each configuration and how they integrate into your overall design. Consider the layout of existing appliances, such as the refrigerator, oven, and dishwasher, to ensure that the cabinet placement is practical and facilitates easy access.
Step 4: Utilize Online Calculators and Resources
Fortunately, numerous online resources and calculators can assist in estimating your kitchen cabinet size. Many cabinet manufacturers, such as IKEA and Home Depot, provide free online tools that allow you to input your kitchen measurements and receive customized cabinet size recommendations. These calculators often feature interactive features, helping you visualize different cabinet layouts and explore various configurations.
In addition to online calculators, there are numerous websites and blogs dedicated to kitchen design and renovation. These resources often offer tips, advice, and tutorials on estimating cabinet size. Utilize these resources to enhance your knowledge and gain practical insights for your kitchen remodel.
Step 5: Consult with a Professional
While online tools and resources can provide valuable guidance, consulting with a professional kitchen designer or cabinet installer can be a prudent decision for complex kitchen layouts. A professional can assess your space, evaluate your design preferences, and provide expert recommendations for cabinet size and placement. They can also help you select high-quality cabinets that meet your budget and aesthetic requirements. A design professional will also be able to help navigate any potential challenges or code compliance issues.
Remember, estimating cabinet size is an iterative process. It might require adjustments as you refine your kitchen layout. This iterative approach allows for flexibility and ensures that the final cabinet design meets your functional and aesthetic needs.

Get Perfect Kitchen Cabinet Measurements With These 5 Easy Steps

Base Cabinet Size Chart Builders Surplus

Woodcraft Custom Kitchen Cabinet Measurements

Woodcraft Custom Kitchen Cabinet Measurements

Wall Cabinet Size Chart Builders Surplus

Cabinet Sizes Blok Designs Ltd

Standard Kitchen Cabinet Sizes And Dimensions Guide

Kitchen Cabinet Drawing Design Grid Factory Plaza

Standard Kitchen Cabinet Sizes And Dimensions Guide

Kitchen Unit Door Combinations Stylish Solutions
Related Posts


