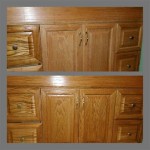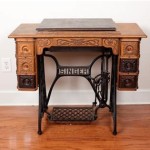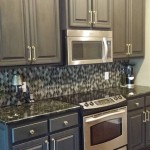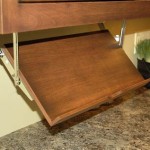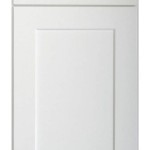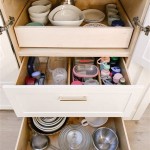16 Standard Cabinet Door Sizes: A Comprehensive Reference List
Cabinet doors are fundamental elements in kitchen and bathroom design, impacting both the aesthetic appeal and functional utility of the space. Understanding standard cabinet door sizes is crucial for homeowners, contractors, and designers when planning renovations, new installations, or simply replacing worn or outdated doors. This article provides a comprehensive reference list of 16 standard cabinet door sizes, presented in ascending order, along with relevant context and considerations for optimal application.
Cabinet door sizes adhere to industry standards to facilitate manufacturing, interchangeability, and efficient use of materials. While custom sizes are available, utilizing standard dimensions offers cost savings and simplifies the procurement process. Awareness of these standard sizes allows for informed decision-making, proper planning, and a smoother execution of cabinetry projects.
It's important to note that these are *door* sizes, meaning the dimensions of the door itself, not the cabinet opening. The door will slightly overlap the cabinet frame (if there is one) or the cabinet box. This overlap is often referred to as the "overlay" and typically ranges from 1/2 inch to 1 inch on all sides. Understanding the overlay is essential for determining the exact door size needed for a specific cabinet configuration.
The following list details 16 standard cabinet door sizes, ordered from smallest to largest, with suggestions for their common applications.
1.
6" x 12"
: These small doors are frequently used for narrow upper cabinets or spice racks. Their compact size makes them ideal for maximizing space in tight areas.2.
6" x 30"
: Often used for tall, narrow cabinets in pantries or for concealing appliance garages in kitchens. The vertical orientation provides a sleek and streamlined look.3.
9" x 12"
: Another common size for upper cabinets, offering a slightly wider storage area compared to the 6" x 12" option. Suitable for storing smaller dishes or glassware.4.
9" x 30"
: Similar to the 6" x 30", these are taller, narrow doors suitable for pantries or appliance garages, but with a slightly wider profile.5.
12" x 12"
: A square door often used for upper cabinets or smaller base cabinets. Its symmetrical shape provides a balanced aesthetic in modular cabinet designs.6.
12" x 15"
: A versatile size for upper cabinets, offering a good balance between width and height. Suitable for storing a variety of kitchen items.7.
12" x 30"
: A popular choice for upper cabinets, providing ample vertical storage space. Commonly used in kitchens with standard ceiling heights.8.
15" x 15"
: A larger square door suitable for both upper and lower cabinets. Can be used individually or in pairs for a more substantial cabinet presence.9.
15" x 24"
: A common size for base cabinet doors, offering a convenient height for accessing items stored at or near floor level. Often paired with drawers above.10.
15" x 30"
: A versatile size applicable to both upper and lower cabinets. Suitable for a wide range of storage needs and cabinet configurations.11.
18" x 24"
: A standard size for base cabinet doors, offering increased width for storing larger items. Often used in kitchens with a focus on maximizing storage capacity.12.
18" x 30"
: A popular size for upper cabinets, providing a substantial storage area and a visually impactful presence. Commonly used in kitchens with taller ceiling heights.13.
21" x 24"
: A wider base cabinet door, ideal for storing larger pots, pans, or appliances. Often used beneath countertops in areas with heavy usage.14.
24" x 24"
: A common size for base cabinet doors, frequently used under sinks or in corner cabinets. Offers ample storage space and easy access to plumbing or other utilities.15.
24" x 30"
: A larger base cabinet door, providing significant storage capacity. Often used in conjunction with pull-out shelves or organizers to maximize space utilization.16.
30" x 30"
: The largest standard size for cabinet doors, typically used for pantry cabinets or larger base cabinets designed for storing bulky items. Provides maximum access and storage capacity.Key Point 1: Understanding Overlay
As mentioned earlier, understanding cabinet door overlay is paramount. This refers to the amount the door overlaps the cabinet frame or box. A full overlay door completely covers the cabinet frame, creating a seamless and modern look. A partial overlay door leaves a portion of the frame visible, offering a more traditional aesthetic. Inset doors, on the other hand, sit flush with the cabinet frame, requiring precise measurements and installation. Knowing the desired overlay style is crucial for accurately calculating the necessary door size. Measure the cabinet opening carefully and add twice the desired overlay on each side (top, bottom, left, and right) to determine the correct door dimensions. For instance, a cabinet opening of 14" x 28" with a 1/2" overlay on all sides would require a door size of 15" x 29" (14" + 0.5" + 0.5" = 15" and 28" + 0.5" + 0.5" = 29"). Incorrectly accounting for the overlay can lead to doors that are too small, leaving gaps, or too large, preventing them from closing properly.
Key Point 2: Material Thickness and Door Weight
Cabinet door material thickness also plays a role in the overall design and functionality. Standard thicknesses range from 3/4 inch to 1 inch. Thicker doors offer increased durability and a more substantial feel, but they also add weight. Consider the weight limitations of the cabinet hinges and hardware when selecting door materials and thicknesses, especially for larger doors. Heavy doors may require heavier-duty hinges to prevent sagging or damage over time. Material choices like solid wood, MDF (Medium-Density Fiberboard), and plywood all offer different weight characteristics and aesthetic appeals. Solid wood is generally heavier but offers superior durability, while MDF is lighter and provides a smooth surface for painting. Plywood offers a balance between strength and weight. Consult with a cabinet maker or hardware supplier to ensure the chosen hinges are appropriate for the weight and size of the selected doors.
Key Point 3: Door Style and Design Considerations
Beyond dimensions, the style and design of the cabinet door significantly impact the overall aesthetic of the space. Common door styles include Shaker, raised panel, flat panel, and slab doors. Shaker doors feature a recessed center panel and clean lines, offering a classic and versatile look. Raised panel doors have a raised center panel, adding depth and visual interest. Flat panel doors, also known as slab doors, are characterized by their simple, unadorned surface, providing a modern and minimalist aesthetic. The chosen door style should complement the overall design of the kitchen or bathroom. Consider the color, finish, and hardware when selecting cabinet doors to create a cohesive and visually appealing space. The size of the door should also be proportionate to the size of the cabinet and the surrounding elements. Very large, plain slab doors might appear overwhelming in a small kitchen, while small, ornate doors might get lost in a large space. Carefully consider the interplay between size, style, and design to achieve a harmonious and balanced outcome.
Selecting the correct cabinet door size requires careful consideration of several factors, including the cabinet opening dimensions, desired overlay style, material thickness, and overall design aesthetic. By understanding the standard sizes and their common applications, along with the key considerations outlined above, homeowners, contractors, and designers can make informed decisions, ensuring a successful and visually pleasing outcome for their cabinetry projects.

Graphic Standards For Architectural Cabinetry Life Of An Architect

Graphic Standards For Architectural Cabinetry Life Of An Architect

Standard Kitchen Cabinet Sizes And Dimensions Guide

Popular Cabinet Door Styles Trends In 2024 Model Remodel

How To Measure Kitchen Cabinets Perfectly In 7 Steps

Demystifying Drawer Sizing Kreg Tool

Refrigerator Sizes A Guide To Measuring Fridge Dimensions Maytag
Residential Architect How To Create A Floor Plan Thomas Soltren Skillshare

Use Of Digital Tools Wikihouse System In Multi Local Social Housing

Orders Of Magnitude Length Wikipedia
Related Posts


