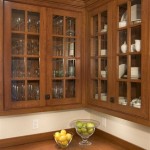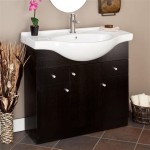16 Standard Cabinet Door Sizes References List In Order Chart
Cabinet door sizes, while seemingly straightforward, present a multifaceted consideration within the realm of kitchen and bathroom design, or any space utilizing cabinetry. The dimensions are not arbitrary; they are governed by a combination of industry standards, functional requirements, and aesthetic demands. This article provides a comprehensive reference list of 16 standard cabinet door sizes, presented in an ordered chart, alongside a detailed explanation of factors influencing these sizes and their corresponding applications.
Understanding the rationale behind standard cabinet door dimensions allows for informed decision-making during the planning, construction, or renovation phases of a project. Utilizing standard sizes can also lead to cost savings due to the ease of sourcing pre-fabricated components. This contrasts with custom-built doors, which, while offering greater design flexibility, often entail higher material and labor costs.
The following chart presents a list of 16 common cabinet door sizes, organized by width, and includes typical applications for each size. Note that these are guidelines and actual dimensions may vary slightly based on manufacturer and style. All measurements are provided in inches.
Standard Cabinet Door Sizes Reference Chart (Inches)
| Width (Inches) | Height (Inches) | Typical Application |
|---|---|---|
| 6 | 12, 15, 18, 24, 30 | Narrow upper cabinets, spice racks |
| 9 | 12, 15, 18, 24, 30 | Upper cabinets above smaller appliances |
| 12 | 12, 15, 18, 24, 30, 36 | Common size for upper and lower cabinets |
| 15 | 12, 15, 18, 24, 30, 36 | Upper and lower cabinets, often used for wider storage |
| 18 | 12, 15, 18, 24, 30, 36 | Base cabinets, pantry cabinets |
| 21 | 24, 30, 36 | Larger base cabinets, sink base cabinets |
| 24 | 24, 30, 36 | Wide base cabinets, often used for drawers below |
| 27 | 24, 30, 36 | Wide base cabinets, typically for corner cabinets |
| 30 | 24, 30, 36 | Extra-wide base cabinets, used for large storage needs |
The above chart represents a selection of frequently used dimensions. Additional sizes exist, and manufacturers can often accommodate requests for custom measurements, albeit at a potentially higher price point.
Key Point 1: Factors Influencing Cabinet Door Size
Several factors directly influence the selection of appropriate cabinet door sizes. These include cabinet type, intended use, clearance requirements, and aesthetic considerations.
Cabinet Type: The type of cabinet (base, upper, tall/pantry) fundamentally dictates the range of suitable door sizes. Base cabinets, which sit on the floor, typically employ wider and shorter doors compared to upper cabinets, which are mounted on the wall. Tall or pantry cabinets, designed for floor-to-ceiling storage, utilize significantly larger and taller doors.
Intended Use: The purpose of the cabinet dictates its internal organization and the need to accommodate specific items. For instance, a cabinet intended for storing large pots and pans will necessitate a wider and potentially taller door than a cabinet designed for storing spices. Consideration must be given to the accessibility requirements of the stored items.
Clearance Requirements: Adequate clearance is crucial for comfortable and unobstructed door operation. This includes space for the door to swing open without colliding with adjacent cabinets, walls, or appliances. Clearance also needs to consider the addition of handles or knobs, which can affect the overall swing radius. Sufficient space must be allowed for easy access to the cabinet's interior.
Aesthetic Considerations: The overall design aesthetic of the space plays a significant role in determining door size. Proportions and visual balance are key aspects to consider. A large kitchen might accommodate wider and taller cabinets, while a smaller kitchen might benefit from narrower and shorter cabinets to avoid feeling cramped. Consistent sizing across multiple cabinets contributes to a unified and harmonious appearance.
Key Point 2: Understanding Overlay vs. Inset Cabinet Doors
Cabinet door construction can be broadly classified into two categories: overlay and inset. Understanding the difference between these types is critical for accurate dimensioning and installation.
Overlay Cabinet Doors: Overlay doors are the most common type. They sit on top of the cabinet frame, partially or fully concealing it. The amount of frame covered is referred to as the "overlay." Full overlay doors almost completely cover the frame, creating a sleek, modern look. Partial overlay doors leave a portion of the frame visible, offering a more traditional aesthetic. The size of an overlay door is typically larger than the cabinet opening to allow for the desired overlay dimension.
Inset Cabinet Doors: Inset doors, as the name suggests, are set inside the cabinet frame, flush with the front edge. This design requires precise measurements and construction, as even slight discrepancies can result in alignment issues and difficulty in opening and closing the doors. Inset doors typically require a smaller door size than the cabinet opening, accounting for the frame thickness.
The choice between overlay and inset doors significantly impacts the overall visual style and complexity of the installation process. Overlay doors generally offer greater flexibility and are more forgiving of minor measurement errors, while inset doors demand meticulous precision and craftsmanship.
Key Point 3: Measuring Cabinet Doors for Replacement
When replacing existing cabinet doors, accurate measurement is paramount to ensuring a proper fit. The process varies slightly depending on whether the existing doors are overlay or inset.
Measuring Overlay Doors: To measure overlay doors, begin by measuring the height and width of the existing door from edge to edge. Next, measure the overlay. This is the distance the door extends beyond the cabinet opening on all sides. Knowing the overlay is crucial for ordering replacement doors with the correct dimensions. If possible, remove the door hinges and measure the hinge bore distance (the distance between the mounting screws) to ensure compatibility with the new doors. Record all measurements carefully and double-check them for accuracy.
Measuring Inset Doors: Measuring inset doors requires greater precision. Start by measuring the opening of the cabinet frame, both height and width, to the nearest 1/16 inch. The replacement door must fit precisely within this opening. Also, measure the thickness of the door. Note the type of hinges used, as this will impact the door thickness and any necessary modifications. As with overlay doors, meticulous measurement is essential for a successful replacement.
Regardless of the door type, it is advisable to consult with a cabinet professional or supplier to verify measurements and discuss any potential issues before placing an order for replacement doors. Providing detailed information and accurate measurements will minimize the risk of errors and ensure a satisfactory outcome.
Beyond the standard sizes and considerations outlined above, remember that door thickness also plays a role in the overall aesthetic and functionality. While thickness doesn't drastically alter opening dimensions, it impacts the perceived solidity and the compatibility of handles and hinges. Common thicknesses range from 3/4 inch to 1 inch, with thicker doors often preferred for larger cabinets or those with a more substantial design.
Ultimately, selecting the correct cabinet door size involves a careful balancing act between functional needs, aesthetic preferences, and practical considerations. By understanding the factors that influence these dimensions and by adhering to accurate measurement techniques, designers, contractors, and homeowners can ensure a successful and visually appealing cabinet installation or renovation project.

Barker Door Cabinet Doors And Drawer Boxes

Graphic Standards For Architectural Cabinetry Life Of An Architect

Graphic Standards For Architectural Cabinetry Life Of An Architect

Standard Kitchen Cabinet Sizes And Dimensions Guide

Standard Kitchen Cabinet Sizes And Dimensions Guide

Graphic Standards For Architectural Cabinetry Life Of An Architect

How To Install Kitchen Handles Like A Pro The Complete Guide

Average Room Dimensions
Residential Architect How To Create A Floor Plan Thomas Soltren Skillshare

Refrigerator Sizes A Guide To Measuring Fridge Dimensions Maytag
Related Posts








