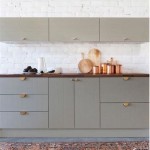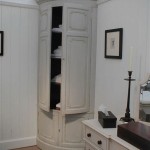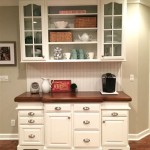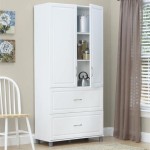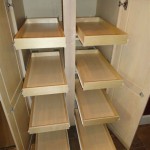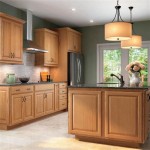16 Desk Height Cabinet Ideas For Kitchen Design Space
The kitchen is often considered the heart of the home, a central hub for culinary creativity, family gatherings, and everyday life. Efficient kitchen design necessitates careful consideration of every element, from appliances and countertops to storage solutions. Desk height cabinets, positioned lower than standard base cabinets, offer a unique opportunity to enhance functionality and create dedicated work areas within the kitchen space. These cabinets can provide comfortable seating and workspace, integrating seamlessly into the overall design aesthetic while offering practical storage solutions. This article explores sixteen desk height cabinet ideas for kitchen design, focusing on their versatility and benefits in optimizing the kitchen environment.
1. Integrated Home Office Nook
Implementing desk height cabinets to create an integrated home office nook is a particularly effective strategy in kitchens where space is limited. By utilizing a section of the kitchen counter area, typically adjacent to existing cabinetry, a lower countertop can be installed. This provides a comfortable spot for tasks such as checking emails, paying bills, or completing homework. The cabinets beneath can house office supplies, cookbooks, or even a charging station for electronic devices. This design choice allows for seamless integration of work and living spaces, maximizing utility without sacrificing the kitchen's overall functionality. Consider incorporating a pull-out keyboard tray or a dedicated space for a computer tower to further optimize the area for office use.
To further enhance the home office nook, ensure adequate lighting is provided. An under-cabinet light or a small desk lamp can illuminate the workspace, making it more conducive to focused work. Ergonomics are also crucial; select a chair with appropriate lumbar support and adjustable height to ensure comfortable seating during extended periods. The use of neutral colors and minimalist design elements can help the nook blend seamlessly with the rest of the kitchen, maintaining a cohesive aesthetic. A corkboard or magnetic whiteboard can be mounted above the desk area to provide a convenient space for notes and reminders, further organizing the workspace.
2. Baking Center with Pull-Out Shelf
For avid bakers, a dedicated baking center incorporating desk height cabinets can be a game-changer. Lowering a section of the countertop to desk height allows for comfortable kneading and rolling of dough. Integrating a pull-out shelf, constructed from a durable material like maple or butcher block, provides an additional surface for mixing ingredients or cooling baked goods. The cabinets beneath can store baking supplies, such as flour, sugar, measuring cups, and mixing bowls, keeping everything within easy reach. This setup streamlines the baking process, making it more enjoyable and efficient.
The design of the baking center should prioritize functionality and ease of cleaning. Opt for countertops made from materials that are resistant to stains and scratches, such as quartz or granite. Install a backsplash that is easy to wipe down, preventing spills and splatters from damaging the surrounding area. Incorporating a small sink near the baking center can be particularly helpful for washing hands and cleaning utensils quickly. Consider including a built-in scale to ensure precise measurements, and dedicate a section of the cabinetry for storing cookie cutters, decorating tools, and other specialized baking equipment. A dedicated electrical outlet nearby is essential for powering mixers, food processors, and other baking appliances.
3. Coffee Station with Built-In Storage
Creating a dedicated coffee station is a popular kitchen design trend, and desk height cabinets can play a significant role in its functionality and aesthetics. Lowering a section of the countertop to desk height provides a comfortable spot for preparing coffee and tea. The cabinets beneath can house coffee beans, tea bags, mugs, and other coffee-related accessories. Incorporating a pull-out drawer for coffee filters and a built-in space for a coffee maker or espresso machine can further enhance the station's organization and efficiency. This design creates a designated area for all things coffee, freeing up valuable countertop space elsewhere in the kitchen.
To elevate the coffee station, consider incorporating decorative elements that reflect the overall kitchen design. A tile backsplash with a unique pattern or a shelf for displaying coffee-themed artwork can add visual interest. Installing an under-cabinet light above the station not only provides task lighting but also highlights the area's unique features. Consider adding a small refrigerator drawer for storing milk or cream, further enhancing the convenience of the coffee station. A built-in water filter or dispenser can provide easy access to purified water for brewing coffee and tea. Don't forget a conveniently located trash receptacle for disposing of used coffee grounds and tea bags.
4. Accessible Kitchen Workspace
Desk height cabinets are particularly beneficial in creating accessible kitchen workspaces for individuals with mobility challenges. Lowering the countertop height to desk level makes it easier for wheelchair users or those with limited reach to prepare meals and engage in kitchen activities. The cabinets beneath can be designed with pull-out shelves and drawers to maximize accessibility and minimize the need to bend or stretch. Open shelving can also be incorporated to provide easy access to frequently used items. This design approach promotes inclusivity and allows individuals of all abilities to participate fully in kitchen tasks.
When designing an accessible kitchen workspace, it is essential to consider the specific needs and preferences of the user. Ensure that there is ample knee space beneath the countertop to accommodate a wheelchair comfortably. Install lever handles on faucets and cabinets for easy operation. Consider using adjustable height countertops to allow for customization based on individual needs. Non-slip flooring can enhance safety and prevent accidents. Proper lighting is also crucial to ensure visibility and prevent eye strain. Consult with an occupational therapist or kitchen designer specializing in accessible design to create a workspace that is both functional and aesthetically pleasing.
5. Kitchen Island with Seating
Integrating desk height cabinets into a kitchen island can create a versatile seating area and additional workspace. Lowering a section of the island to desk height allows for comfortable seating at counter stools, while the remaining countertop area can serve as a standard kitchen workspace. The cabinets beneath the desk height section can provide storage for cookbooks, serving ware, or even a small beverage refrigerator. This design maximizes the functionality of the kitchen island, making it a central hub for meal preparation, dining, and socializing.
The design of the kitchen island should complement the overall kitchen aesthetic. Choose countertop materials that are durable and easy to clean, such as quartz or granite. Consider incorporating a waterfall edge on the island for a modern and sophisticated look. Install pendant lighting above the island to provide task lighting and create a focal point. Select counter stools that are comfortable and stylish, and ensure that they are the appropriate height for the desk height countertop. A built-in outlet on the island can provide convenient power for charging electronic devices or operating small appliances. Adding a small sink to the island can further enhance its functionality and versatility.
6. Child-Friendly Kitchen Area
Creating a child-friendly kitchen area with desk height cabinets can encourage children to participate in cooking and other kitchen activities. Lowering a section of the countertop to desk height makes it easier for children to reach and use the space safely. The cabinets beneath can store child-friendly kitchen tools, such as plastic bowls, measuring cups, and utensils. This design can foster independence and creativity in children while providing a safe and accessible learning environment.
When designing a child-friendly kitchen area, safety is paramount. Round the edges of countertops to prevent bumps and bruises. Install childproof locks on cabinets containing potentially hazardous items. Use non-slip mats on the floor to prevent accidents. Choose durable and easy-to-clean materials for countertops and flooring. Involve children in the design process to create a space that is both functional and appealing to them. Consider incorporating a small chalkboard or whiteboard for drawing and writing. A dedicated storage area for art supplies can further encourage creativity and engagement.
7. Pet Feeding Station
Integrating a pet feeding station into the kitchen design with desk height cabinets offers a practical and aesthetically pleasing solution for pet owners. Lowering a section of the cabinetry near the floor provides a convenient and dedicated space for pet bowls. This prevents pets from tripping over bowls placed in high-traffic areas and keeps the feeding area contained. The cabinets above can store pet food, treats, and other pet-related supplies, keeping everything organized and within easy reach.
When designing a pet feeding station, consider the size and needs of the pet. Choose durable and easy-to-clean materials for the feeding area. Incorporate a built-in water dispenser or a small fountain to provide fresh water for the pet. Consider adding a pet bed or mat near the feeding station to create a comfortable and inviting space. Design the cabinets above with adjustable shelves to accommodate different sizes of pet food containers. Installing a removable tray beneath the bowls can make cleaning up spills and messes easier. A dedicated storage area for leashes, collars, and other pet accessories can further enhance the organization of the pet feeding station.
8. Wine and Beverage Station
A wine and beverage station incorporating desk height cabinets offers a sophisticated and functional addition to any kitchen. Lowering a section of the countertop provides a convenient space for pouring drinks and preparing cocktails. The cabinets beneath can house wine glasses, bar tools, and a wine refrigerator. This design creates a dedicated area for entertaining and beverage preparation, enhancing the kitchen's functionality and elegance.
To elevate the wine and beverage station, consider incorporating decorative elements that reflect the overall kitchen design. A mirrored backsplash or glass shelves can add visual interest and create a more luxurious feel. Install under-cabinet lighting to highlight the area's features. Consider adding a built-in ice maker or a small sink with a bar faucet for easy cleaning. A dedicated storage area for cocktail ingredients and garnishes can further enhance the station's organization and functionality. Select stylish bar stools or chairs to create a comfortable seating area for guests.
9. Appliance Garage
An appliance garage utilizing desk height cabinets provides a discreet and organized storage solution for small kitchen appliances. By lowering a section of the countertop and incorporating a hinged door or a roll-up mechanism, appliances can be hidden from view when not in use. This keeps the countertop clutter-free and enhances the kitchen's overall aesthetic. The cabinets beneath can provide additional storage for appliance accessories and other kitchen essentials.
When designing an appliance garage, consider the size and type of appliances to be stored. Ensure that there is ample space for each appliance to fit comfortably within the garage. Install electrical outlets inside the garage to allow appliances to be used without being moved. Incorporate pull-out shelves or drawers to make it easier to access appliances at the back of the garage. Choose a door mechanism that is easy to operate and durable. Consider adding ventilation holes to the garage to prevent the buildup of moisture or odors. A well-designed appliance garage can significantly enhance the organization and functionality of the kitchen.
10. Wrapping Paper and Gift Wrapping Station
Integrating a wrapping paper and gift-wrapping station with desk height cabinets provides a dedicated space for organizing and wrapping gifts. Lowering a section of the countertop to desk height creates a comfortable surface for wrapping gifts. The cabinets beneath can store wrapping paper, ribbons, bows, tape, and other wrapping supplies. This design keeps all wrapping materials organized and within easy reach, making the gift-wrapping process more efficient and enjoyable.
11. Hobby and Craft Area
For those with hobbies or crafts, incorporating a dedicated area with desk height cabinets can significantly enhance their creative pursuits. A lower countertop provides a comfortable workspace for various projects, while the cabinets beneath can store supplies, tools, and materials. This design allows for organized and convenient storage, making it easier to engage in hobbies and crafts without cluttering other areas of the kitchen.
12. Cookbook and Recipe Organization
Desk height cabinets can be used creatively to organize cookbooks and recipes. A lower shelf can become a dedicated cookbook display, while upper cabinets can store additional cookbooks or recipe binders. A small desk area can be incorporated for browsing recipes or making notes, creating a functional and visually appealing space for culinary enthusiasts.
13. Pantry Extension
If the kitchen lacks adequate pantry space, desk height cabinets can serve as a pantry extension. Strategically placing lower cabinets can provide additional storage for dry goods, canned goods, and other pantry staples. This solution is particularly useful in smaller kitchens where maximizing storage is crucial.
14. Mudroom Transition Zone
In kitchens that lead directly into a mudroom or entryway, desk height cabinets can create a transitional zone. A lower cabinet with a bench seat can provide a convenient spot for removing shoes and storing bags, while upper cabinets can hold coats and other outerwear. This design helps to keep the kitchen clean and organized by containing clutter at the entrance.
15. Open Shelving Hybrid
Combining desk height cabinets with open shelving can create a visually interesting and functional design. Lower enclosed cabinets provide storage for less attractive items, while upper open shelves can display decorative items or frequently used dishes. This hybrid approach offers a balance of practicality and aesthetics.
16. Corner Workstation
Utilizing a corner of the kitchen for a desk height workstation can maximize space efficiency. A custom-designed corner cabinet with a lowered countertop can provide a comfortable work area, while the surrounding walls can be used for shelving or storage. This design is ideal for small kitchens or kitchens with awkward layouts.

16 Best Small Kitchen Ideas Clever Solutions With A Big Impact Decorilla Interior Design

90 Modern Kitchen Island Ideas To Transform Your Home In 2025

69 Stylish Kitchen Cabinet Ideas 2025

Timeless Elegance White Shaker Cabinet Kitchen Designs 405 Cabinets Stone

Open Kitchen Cabinets Ideas For Modern Homes June 2025

How To Bring Your Organized Kitchen Desk Into 2024 Chrissy Marie Blog

25 Small House Kitchen Design Ideas How Do I Lx Hausys

4 Need To Know Tips For Decorating A Small Space

16 Best Small Kitchen Ideas Clever Solutions With A Big Impact Decorilla Interior Design

Small Kitchen Design At The Mercantile
Related Posts

